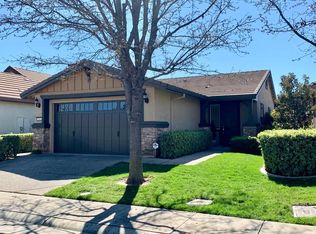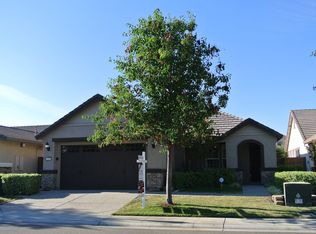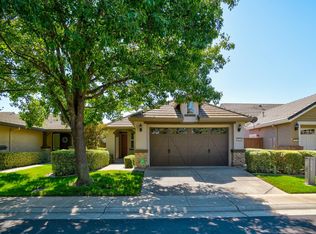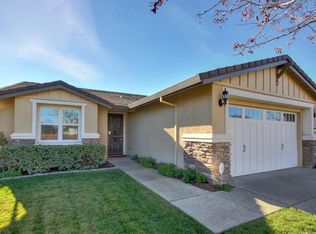Closed
$539,000
7904 Barnsley Way, Elk Grove, CA 95757
2beds
1,343sqft
Single Family Residence
Built in 2008
3,998.81 Square Feet Lot
$528,700 Zestimate®
$401/sqft
$2,486 Estimated rent
Home value
$528,700
$481,000 - $582,000
$2,486/mo
Zestimate® history
Loading...
Owner options
Explore your selling options
What's special
2 bedroom, 2 full bathroom Randall model in Del Webb's 55+ community of Glenbrooke. Open floor plan with abundant light. Large eat-in kitchen with granite counters, breakfast bar and lots of storage. Primary bedroom has large walk-in closet. Primary bathroom has double sinks and large shower with bench. Second bedroom is on opposite side of home with adjacent full bathroom - ideal for guests. Dedicated room for indoor laundry with cabinets and skytube. This home has new light fixtures, new ceiling fans and new carpet. Back yard is low maintenance with easy-to-care-for patio, SunSetter awning and small lawn. Front yard is maintained by the homeowner's association! Two car garage with storage cabinets. Arbour Lodge amenities include pickelball, tennis and bocce courts, pool, spa and fitness center. Trader Joe's, Costco, Nugget Market, Nordstrom Rack and Starbucks are all nearby.
Zillow last checked: 8 hours ago
Listing updated: May 12, 2025 at 08:19pm
Listed by:
Les Wolfson DRE #01824611 916-769-0078,
Delta Brokers
Bought with:
Lance Dengate, DRE #01931333
eXp Realty of Northern California, Inc.
Source: MetroList Services of CA,MLS#: 225043614Originating MLS: MetroList Services, Inc.
Facts & features
Interior
Bedrooms & bathrooms
- Bedrooms: 2
- Bathrooms: 2
- Full bathrooms: 2
Primary bedroom
- Features: Walk-In Closet
Primary bathroom
- Features: Shower Stall(s), Double Vanity, Skylight/Solar Tube
Dining room
- Features: Breakfast Nook, Dining/Family Combo, Space in Kitchen
Kitchen
- Features: Breakfast Area, Pantry Closet, Granite Counters
Heating
- Central, Gas
Cooling
- Ceiling Fan(s), Central Air
Appliances
- Included: Free-Standing Gas Oven, Free-Standing Gas Range, Free-Standing Refrigerator, Gas Water Heater, Dishwasher, Disposal, Microwave, Plumbed For Ice Maker, Dryer, Washer
- Laundry: Laundry Room, Cabinets, Electric Dryer Hookup, Inside Room
Features
- Flooring: Carpet, Laminate, Tile
- Has fireplace: No
Interior area
- Total interior livable area: 1,343 sqft
Property
Parking
- Total spaces: 2
- Parking features: 24'+ Deep Garage, Garage Door Opener, Garage Faces Front, Guest, Driveway
- Garage spaces: 2
- Has uncovered spaces: Yes
Features
- Stories: 1
- Fencing: Back Yard,Fenced,Wood
Lot
- Size: 3,998 sqft
- Features: Shape Regular, Landscape Back, Landscape Front, Low Maintenance
Details
- Parcel number: 13219701000000
- Zoning description: R1
- Special conditions: Standard
Construction
Type & style
- Home type: SingleFamily
- Architectural style: Contemporary
- Property subtype: Single Family Residence
Materials
- Stucco, Frame, Wood
- Foundation: Slab
- Roof: Tile
Condition
- Year built: 2008
Utilities & green energy
- Sewer: Public Sewer
- Water: Public
- Utilities for property: Public, Electric, Internet Available, Natural Gas Connected
Community & neighborhood
Senior living
- Senior community: Yes
Location
- Region: Elk Grove
HOA & financial
HOA
- Has HOA: Yes
- HOA fee: $190 monthly
- Amenities included: Pool, Clubhouse, Sport Court, Recreation Facilities, Fitness Center, Gym
- Services included: Pool
Other
Other facts
- Road surface type: Asphalt, Paved Sidewalk
Price history
| Date | Event | Price |
|---|---|---|
| 5/12/2025 | Sold | $539,000-2.5%$401/sqft |
Source: MetroList Services of CA #225043614 | ||
| 4/21/2025 | Pending sale | $553,000$412/sqft |
Source: MetroList Services of CA #225043614 | ||
| 4/12/2025 | Listed for sale | $553,000+42.3%$412/sqft |
Source: MetroList Services of CA #225043614 | ||
| 7/21/2017 | Sold | $388,500+3.6%$289/sqft |
Source: MetroList Services of CA #17036439 | ||
| 6/24/2017 | Pending sale | $375,000$279/sqft |
Source: Witham Real Estate #17036439 | ||
Public tax history
| Year | Property taxes | Tax assessment |
|---|---|---|
| 2025 | -- | $441,814 +2% |
| 2024 | $7,961 +3.5% | $433,152 +2% |
| 2023 | $7,693 +3.1% | $424,660 +2% |
Find assessor info on the county website
Neighborhood: Glenbrooke
Nearby schools
GreatSchools rating
- 8/10Zehnder Ranch ElementaryGrades: K-6Distance: 0.4 mi
- 8/10Elizabeth Pinkerton Middle SchoolGrades: 7-8Distance: 0.8 mi
- 10/10Cosumnes Oaks High SchoolGrades: 9-12Distance: 0.8 mi
Get a cash offer in 3 minutes
Find out how much your home could sell for in as little as 3 minutes with a no-obligation cash offer.
Estimated market value
$528,700
Get a cash offer in 3 minutes
Find out how much your home could sell for in as little as 3 minutes with a no-obligation cash offer.
Estimated market value
$528,700



