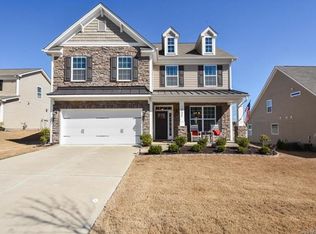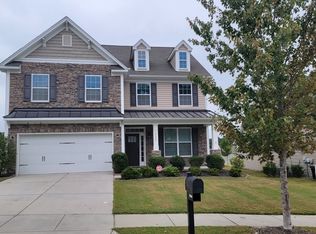Closed
$575,000
79032 Ridgehaven Rd, Lancaster, SC 29720
5beds
3,190sqft
Single Family Residence
Built in 2014
0.35 Acres Lot
$584,700 Zestimate®
$180/sqft
$2,813 Estimated rent
Home value
$584,700
$555,000 - $620,000
$2,813/mo
Zestimate® history
Loading...
Owner options
Explore your selling options
What's special
Introducing a luxurious retreat, this stunning home flawlessly combines comfort and updated design. The ground level features a spa-like primary suite with tray ceiling, attached bathroom with soaker tub and walk-in shower. The gourmet kitchen, with its elegant cabinetry, granite countertops and gas stove, offers a perfect space for your inner chef to shine. Crown molding and wainscoting throughout the home add a touch of sophistication, while the meticulous attention to detail creates a truly refined living area. In need of a dedicated workspace? The office with custom built-ins is designed to cater to both style and functionality. Step outside to the spacious backyard with screened in porch, large paver patio, fireplace with built-in seating and grilling kitchen area. Additionally, take advantage of the endless Walnut Creek community amenities! This home is a sanctuary, catering to your every desire for luxury, functionality, and recreation.
Zillow last checked: 8 hours ago
Listing updated: June 10, 2024 at 02:42pm
Listing Provided by:
Shannon Cole shannon@dreamteamunited.com,
Keller Williams Connected,
Mike Morrell,
Keller Williams Connected
Bought with:
Christine Tweddle
Keller Williams Ballantyne Area
Source: Canopy MLS as distributed by MLS GRID,MLS#: 4131870
Facts & features
Interior
Bedrooms & bathrooms
- Bedrooms: 5
- Bathrooms: 4
- Full bathrooms: 3
- 1/2 bathrooms: 1
- Main level bedrooms: 3
Primary bedroom
- Level: Main
Bedroom s
- Level: Main
Bedroom s
- Level: Upper
Bathroom full
- Level: Main
Bathroom half
- Level: Main
Bathroom full
- Level: Upper
Other
- Level: Upper
Breakfast
- Level: Main
Dining room
- Level: Main
Great room
- Level: Main
Kitchen
- Level: Main
Laundry
- Level: Main
Living room
- Level: Main
Other
- Level: Main
Office
- Level: Main
Sunroom
- Level: Main
Heating
- Heat Pump, Zoned
Cooling
- Ceiling Fan(s), Heat Pump, Zoned
Appliances
- Included: Dishwasher, Double Oven, Dryer, Microwave, Oven, Refrigerator, Washer
- Laundry: Electric Dryer Hookup, Laundry Room, Main Level
Features
- Breakfast Bar, Soaking Tub, Kitchen Island, Open Floorplan, Pantry, Tray Ceiling(s)(s), Walk-In Closet(s)
- Windows: Insulated Windows, Window Treatments
- Has basement: No
- Attic: Walk-In
- Fireplace features: Fire Pit, Great Room
Interior area
- Total structure area: 3,190
- Total interior livable area: 3,190 sqft
- Finished area above ground: 3,190
- Finished area below ground: 0
Property
Parking
- Total spaces: 2
- Parking features: Driveway, Attached Garage, Garage Door Opener, Golf Cart Garage, Keypad Entry, Garage on Main Level
- Attached garage spaces: 2
- Has uncovered spaces: Yes
Features
- Levels: One and One Half
- Stories: 1
- Exterior features: Fire Pit, In-Ground Irrigation, Outdoor Kitchen
- Pool features: Community
- Fencing: Fenced
Lot
- Size: 0.35 Acres
- Features: Level, Wooded, Views
Details
- Parcel number: 0014N0I007.00
- Zoning: PDD
- Special conditions: Standard
- Other equipment: Network Ready, Surround Sound
Construction
Type & style
- Home type: SingleFamily
- Architectural style: Transitional
- Property subtype: Single Family Residence
Materials
- Stone, Vinyl, Wood
- Foundation: Slab
- Roof: Shingle
Condition
- New construction: No
- Year built: 2014
Details
- Builder model: Cumberland
- Builder name: DR Horton
Utilities & green energy
- Sewer: County Sewer
- Water: County Water
- Utilities for property: Cable Available
Community & neighborhood
Security
- Security features: Carbon Monoxide Detector(s), Security System
Community
- Community features: Business Center, Clubhouse, Fitness Center, Game Court, Playground, Recreation Area, Sidewalks, Sport Court, Street Lights, Walking Trails
Location
- Region: Lancaster
- Subdivision: Walnut Creek
HOA & financial
HOA
- Has HOA: Yes
- HOA fee: $362 semi-annually
- Association name: Hawthorne
- Association phone: 704-377-0114
Other
Other facts
- Road surface type: Concrete, Paved
Price history
| Date | Event | Price |
|---|---|---|
| 6/10/2024 | Sold | $575,000$180/sqft |
Source: | ||
| 4/29/2024 | Pending sale | $575,000$180/sqft |
Source: | ||
| 4/25/2024 | Listed for sale | $575,000+21.1%$180/sqft |
Source: | ||
| 6/22/2021 | Sold | $475,000+3.5%$149/sqft |
Source: | ||
| 5/25/2021 | Pending sale | $459,000$144/sqft |
Source: | ||
Public tax history
| Year | Property taxes | Tax assessment |
|---|---|---|
| 2024 | $4,769 +0% | $13,804 |
| 2023 | $4,768 -32% | $13,804 -33.3% |
| 2022 | $7,009 +50% | $20,706 +50% |
Find assessor info on the county website
Neighborhood: 29720
Nearby schools
GreatSchools rating
- 4/10Van Wyck ElementaryGrades: PK-4Distance: 5.7 mi
- 4/10Indian Land Middle SchoolGrades: 6-8Distance: 3.7 mi
- 7/10Indian Land High SchoolGrades: 9-12Distance: 2.9 mi
Schools provided by the listing agent
- Elementary: Van Wyck
- Middle: Indian Land
- High: Indian Land
Source: Canopy MLS as distributed by MLS GRID. This data may not be complete. We recommend contacting the local school district to confirm school assignments for this home.
Get a cash offer in 3 minutes
Find out how much your home could sell for in as little as 3 minutes with a no-obligation cash offer.
Estimated market value$584,700
Get a cash offer in 3 minutes
Find out how much your home could sell for in as little as 3 minutes with a no-obligation cash offer.
Estimated market value
$584,700

