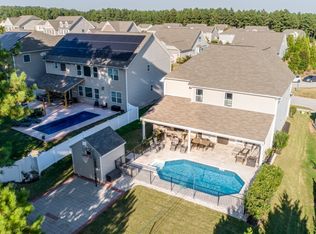Closed
$550,000
79031 Ridgehaven Rd, Lancaster, SC 29720
5beds
3,379sqft
Single Family Residence
Built in 2013
0.19 Acres Lot
$562,200 Zestimate®
$163/sqft
$2,846 Estimated rent
Home value
$562,200
$512,000 - $618,000
$2,846/mo
Zestimate® history
Loading...
Owner options
Explore your selling options
What's special
Experience comfortable and energy-efficient living in this beautiful home in Lancaster! Enjoy significant savings with fully paid solar panels! This home boasts a flexible floor plan perfect for any lifestyle. The main floor features a spacious bedroom with a full bath. The gourmet kitchen is a chef's dream, complete with a double oven, 4-burner gas cooktop, granite countertops, and a convenient central island. The open-concept living area flows seamlessly, highlighted by a dramatic two-story living room and elegant coffered ceilings in the dining room. Upstairs, retreat to the luxurious primary suite, which includes a relaxing sitting area. Recent updates provide peace of mind and new carpet graces the entire upstairs. Step outside and enjoy the private backyard oasis, featuring a charming patio perfect for entertaining or simply unwinding. This home is located in a desirable community with fantastic amenities. This home is truly move-in ready, schedule your showing today!
Zillow last checked: 8 hours ago
Listing updated: March 24, 2025 at 11:22am
Listing Provided by:
Josh Finigan 704-913-4662,
EXP Realty LLC Ballantyne
Bought with:
Brad Patton
Red Cedar Realty LLC
Source: Canopy MLS as distributed by MLS GRID,MLS#: 4218640
Facts & features
Interior
Bedrooms & bathrooms
- Bedrooms: 5
- Bathrooms: 4
- Full bathrooms: 4
- Main level bedrooms: 1
Primary bedroom
- Level: Upper
Primary bedroom
- Level: Upper
Bedroom s
- Level: Main
Bedroom s
- Level: Upper
Bedroom s
- Level: Upper
Bedroom s
- Level: Upper
Bedroom s
- Level: Main
Bedroom s
- Level: Upper
Bedroom s
- Level: Upper
Bedroom s
- Level: Upper
Bathroom full
- Level: Main
Bathroom full
- Level: Upper
Bathroom full
- Level: Main
Bathroom full
- Level: Upper
Dining room
- Level: Main
Dining room
- Level: Main
Family room
- Level: Main
Family room
- Level: Main
Kitchen
- Level: Main
Kitchen
- Level: Main
Living room
- Level: Main
Living room
- Level: Main
Loft
- Level: Upper
Loft
- Level: Upper
Heating
- Heat Pump
Cooling
- Heat Pump
Appliances
- Included: Dishwasher, Disposal, Electric Oven, Electric Range, Exhaust Fan, Gas Water Heater, Ice Maker, Microwave, Plumbed For Ice Maker
- Laundry: Electric Dryer Hookup, Main Level
Features
- Soaking Tub, Kitchen Island, Open Floorplan, Pantry, Walk-In Closet(s), Walk-In Pantry
- Flooring: Carpet, Hardwood, Tile, Wood
- Has basement: No
- Attic: Pull Down Stairs
- Fireplace features: Great Room
Interior area
- Total structure area: 3,379
- Total interior livable area: 3,379 sqft
- Finished area above ground: 3,379
- Finished area below ground: 0
Property
Parking
- Total spaces: 3
- Parking features: Attached Garage, Garage on Main Level
- Attached garage spaces: 3
Features
- Levels: Two
- Stories: 2
- Patio & porch: Patio
- Pool features: Community
Lot
- Size: 0.19 Acres
Details
- Parcel number: Lot 175
- Zoning: RES
- Special conditions: Standard
Construction
Type & style
- Home type: SingleFamily
- Property subtype: Single Family Residence
Materials
- Stone, Vinyl
- Foundation: Slab
Condition
- New construction: No
- Year built: 2013
Utilities & green energy
- Sewer: County Sewer
- Water: County Water
Community & neighborhood
Security
- Security features: Carbon Monoxide Detector(s)
Community
- Community features: Clubhouse, Playground, Recreation Area, Tennis Court(s), Walking Trails
Location
- Region: Lancaster
- Subdivision: Walnut Creek
HOA & financial
HOA
- Has HOA: Yes
- HOA fee: $362 semi-annually
- Association name: Hawthorne
- Association phone: 704-377-0114
Other
Other facts
- Road surface type: Concrete
Price history
| Date | Event | Price |
|---|---|---|
| 3/24/2025 | Sold | $550,000$163/sqft |
Source: | ||
| 2/12/2025 | Listed for sale | $550,000-1.6%$163/sqft |
Source: | ||
| 12/2/2024 | Listing removed | $559,000$165/sqft |
Source: | ||
| 10/1/2024 | Price change | $559,000-1.8%$165/sqft |
Source: | ||
| 9/24/2024 | Price change | $569,000-1%$168/sqft |
Source: | ||
Public tax history
| Year | Property taxes | Tax assessment |
|---|---|---|
| 2024 | $4,237 +0% | $12,264 |
| 2023 | $4,236 +2% | $12,264 |
| 2022 | $4,151 | $12,264 |
Find assessor info on the county website
Neighborhood: 29720
Nearby schools
GreatSchools rating
- 4/10Van Wyck ElementaryGrades: PK-4Distance: 5.7 mi
- 4/10Indian Land Middle SchoolGrades: 6-8Distance: 3.7 mi
- 7/10Indian Land High SchoolGrades: 9-12Distance: 2.9 mi
Schools provided by the listing agent
- Elementary: Indian Land
- Middle: Indian Land
- High: Indian Land
Source: Canopy MLS as distributed by MLS GRID. This data may not be complete. We recommend contacting the local school district to confirm school assignments for this home.
Get a cash offer in 3 minutes
Find out how much your home could sell for in as little as 3 minutes with a no-obligation cash offer.
Estimated market value$562,200
Get a cash offer in 3 minutes
Find out how much your home could sell for in as little as 3 minutes with a no-obligation cash offer.
Estimated market value
$562,200
