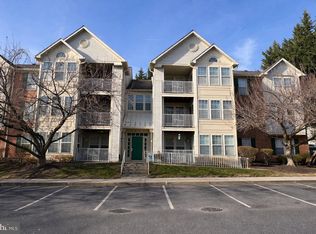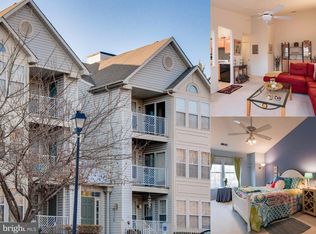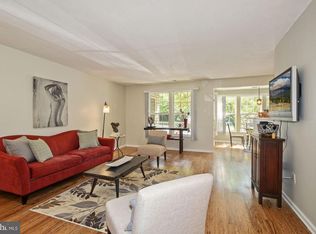Sold for $248,000
$248,000
7903 Valley Manor Rd Unit 103, Owings Mills, MD 21117
2beds
1,193sqft
Condominium
Built in 1996
-- sqft lot
$248,500 Zestimate®
$208/sqft
$2,052 Estimated rent
Home value
$248,500
$226,000 - $271,000
$2,052/mo
Zestimate® history
Loading...
Owner options
Explore your selling options
What's special
OFFER DEADLINE**MONDAY, MARCH 31ST 11:00 AM*This is the one that you have been waiting for. Newly renovated main level condo ideal for someone that is looking for zero stairs. Easy access ramp to front entrance. Perfectly situated at the rear of the development surrounded by trees and a multitude of parking. Grand entrance into wide open space ideal living and dining room combination. Freshly painted throughout. Bedroom suites are anchored at opposite ends of the unit. Brand new kitchen with white Shaker cabinets, new stainless appliances, Quartz tops and more. Newly installed luxury vinyl plank flooring throughout the home. Easy access to rear covered deck which also offers outside storage. The entire unit is freshly painted and professionally cleaned. Simply bring your personal items and begin your new carefree life. Estate sale. Home inspections for informational purposes only. No known defects. HOA docs in documents.
Zillow last checked: 8 hours ago
Listing updated: May 06, 2025 at 12:10am
Listed by:
Brigitte Williams 443-250-1841,
Cummings & Co. Realtors
Bought with:
Kevin Regan, 633152
Keller Williams Realty Centre
Source: Bright MLS,MLS#: MDBC2122224
Facts & features
Interior
Bedrooms & bathrooms
- Bedrooms: 2
- Bathrooms: 2
- Full bathrooms: 2
- Main level bathrooms: 2
- Main level bedrooms: 2
Basement
- Area: 0
Heating
- Forced Air, Electric
Cooling
- Central Air, Electric
Appliances
- Included: Microwave, Dishwasher, Disposal, Dryer, Refrigerator, Stainless Steel Appliance(s), Cooktop, Washer, Electric Water Heater
- Laundry: In Unit
Features
- Combination Dining/Living, Entry Level Bedroom, Open Floorplan
- Flooring: Luxury Vinyl
- Has basement: No
- Has fireplace: No
Interior area
- Total structure area: 1,193
- Total interior livable area: 1,193 sqft
- Finished area above ground: 1,193
- Finished area below ground: 0
Property
Parking
- Parking features: Parking Lot
Accessibility
- Accessibility features: None
Features
- Levels: One
- Stories: 1
- Exterior features: Sidewalks
- Pool features: None
Details
- Additional structures: Above Grade, Below Grade
- Parcel number: 04032200027153
- Zoning: RESIDENTIAL
- Special conditions: Standard
Construction
Type & style
- Home type: Condo
- Property subtype: Condominium
- Attached to another structure: Yes
Materials
- Other
Condition
- Excellent
- New construction: No
- Year built: 1996
- Major remodel year: 2025
Utilities & green energy
- Sewer: Public Sewer
- Water: Public
Community & neighborhood
Location
- Region: Owings Mills
- Subdivision: Garden At Mcdonogh
HOA & financial
Other fees
- Condo and coop fee: $300 monthly
Other
Other facts
- Listing agreement: Exclusive Right To Sell
- Ownership: Condominium
Price history
| Date | Event | Price |
|---|---|---|
| 5/5/2025 | Sold | $248,000+7.8%$208/sqft |
Source: | ||
| 4/24/2025 | Pending sale | $230,000$193/sqft |
Source: | ||
| 4/2/2025 | Contingent | $230,000$193/sqft |
Source: | ||
| 3/27/2025 | Listed for sale | $230,000+164.9%$193/sqft |
Source: | ||
| 9/24/1996 | Sold | $86,840$73/sqft |
Source: Public Record Report a problem | ||
Public tax history
| Year | Property taxes | Tax assessment |
|---|---|---|
| 2025 | $3,086 +69.7% | $155,000 +3.3% |
| 2024 | $1,818 +3.4% | $150,000 +3.4% |
| 2023 | $1,757 +3.6% | $145,000 +3.6% |
Find assessor info on the county website
Neighborhood: 21117
Nearby schools
GreatSchools rating
- 4/10Woodholme Elementary SchoolGrades: K-5Distance: 0.9 mi
- 3/10Northwest Academy of Health SciencesGrades: 6-8Distance: 2.5 mi
- 2/10Owings Mills High SchoolGrades: 9-12Distance: 2.5 mi
Schools provided by the listing agent
- District: Baltimore County Public Schools
Source: Bright MLS. This data may not be complete. We recommend contacting the local school district to confirm school assignments for this home.
Get a cash offer in 3 minutes
Find out how much your home could sell for in as little as 3 minutes with a no-obligation cash offer.
Estimated market value$248,500
Get a cash offer in 3 minutes
Find out how much your home could sell for in as little as 3 minutes with a no-obligation cash offer.
Estimated market value
$248,500


