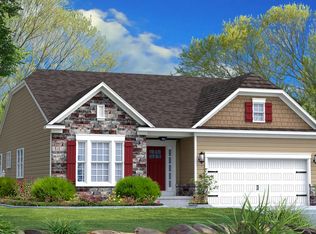Welcome to this Stunning Spacious Home in Shirley Ridge only 3 Years Young. This Home Offers over 3800 Square Feet of Living Space! The Main Level has a Desirable 1st Floor Office with French Doors, Hardwood Floors in Foyer, An Elegant Formal Dining Room, Fabulous Great Room with Electric Fireplace open to the Cutting Edge Kitchen which Features Granite Counter Tops, Center Island, Breakfast Bar and a Sun Filled Breakfast Room. The Upper Level has 3 Additional Nice Size Bedrooms, Separate Laundry Room and an Alluring Large Master Bedroom with His and Her Closets, Primary Bath with Soaking Tub, Standing Shower and Double Vanity. The Enormous Lower Level has been Equipped with a Wet Bar Area, Beautiful Cabinetry that is not Built-In, Custom Built-In Surround Sound Theatre System, Family Room Area, a Third Full Bathroom and Walk-out Level. Seller works from home and will try to accommodate all showings, most furniture is for sale as well.
This property is off market, which means it's not currently listed for sale or rent on Zillow. This may be different from what's available on other websites or public sources.
