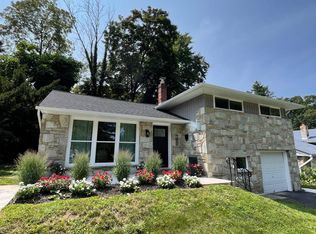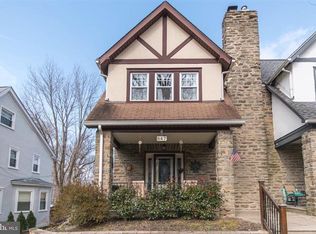Sold for $435,000 on 08/26/24
$435,000
7903 Rodgers Rd, Elkins Park, PA 19027
3beds
1,984sqft
Single Family Residence
Built in 1957
6,899 Square Feet Lot
$457,900 Zestimate®
$219/sqft
$3,012 Estimated rent
Home value
$457,900
$421,000 - $495,000
$3,012/mo
Zestimate® history
Loading...
Owner options
Explore your selling options
What's special
Nestled in the heart of Elkins Park, this stunning split-level home boasts a modern aesthetic with a touch of timeless charm. As you step inside, you'll be greeted by the warmth of hardwood floors that flow seamlessly throughout the main living areas. The kitchen is a chef's dream, featuring sleek stainless steel appliances that perfectly complement the contemporary design. Whether you're preparing a gourmet meal or enjoying a casual breakfast, this space is sure to inspire culinary creativity. Upstairs, you'll find a tranquil retreat in the form of spacious bedrooms, offering ample space for rest and relaxation. The master suite is a true haven, complete with its own en-suite bathroom for added convenience. Outside, the beauty continues with a gorgeous stone facade that adds curb appeal to the property. With a new roof overhead, you can enjoy peace of mind knowing that this home has been well-maintained and cared for. Located in a highly sought-after neighborhood, this home offers the perfect blend of comfort and convenience. With easy access to local amenities, parks, and schools, it's the ideal setting for modern family living. Don't miss your chance to make this beauty your next home. Schedule your showing today
Zillow last checked: 8 hours ago
Listing updated: September 27, 2024 at 02:21am
Listed by:
Gianni GCA Cavero-Aponte 407-308-9887,
Coldwell Banker Realty
Bought with:
Jeff Powers, RS362657
Keller Williams Real Estate-Montgomeryville
Scott Loper, AB-066108
Keller Williams Real Estate-Montgomeryville
Source: Bright MLS,MLS#: PAMC2101600
Facts & features
Interior
Bedrooms & bathrooms
- Bedrooms: 3
- Bathrooms: 3
- Full bathrooms: 2
- 1/2 bathrooms: 1
Basement
- Area: 592
Heating
- Forced Air, Natural Gas
Cooling
- Central Air, Electric
Appliances
- Included: Dishwasher, Microwave, Gas Water Heater
- Laundry: In Basement, Laundry Room
Features
- Basement: Partial
- Has fireplace: No
Interior area
- Total structure area: 1,984
- Total interior livable area: 1,984 sqft
- Finished area above ground: 1,392
- Finished area below ground: 592
Property
Parking
- Total spaces: 1
- Parking features: Garage Faces Front, Concrete, Driveway, Attached
- Attached garage spaces: 1
- Has uncovered spaces: Yes
Accessibility
- Accessibility features: None
Features
- Levels: Multi/Split,Two
- Stories: 2
- Patio & porch: Patio, Porch
- Pool features: None
Lot
- Size: 6,899 sqft
- Dimensions: 60.00 x 0.00
Details
- Additional structures: Above Grade, Below Grade
- Parcel number: 310023512001
- Zoning: R1 OR R2
- Special conditions: Standard
Construction
Type & style
- Home type: SingleFamily
- Property subtype: Single Family Residence
Materials
- Brick
- Foundation: Concrete Perimeter, Slab
- Roof: Composition
Condition
- New construction: No
- Year built: 1957
Utilities & green energy
- Sewer: Public Sewer
- Water: Public
Community & neighborhood
Location
- Region: Elkins Park
- Subdivision: Elkins Park
- Municipality: CHELTENHAM TWP
Other
Other facts
- Listing agreement: Exclusive Right To Sell
- Listing terms: Cash,Conventional
- Ownership: Fee Simple
Price history
| Date | Event | Price |
|---|---|---|
| 8/26/2024 | Sold | $435,000-2.2%$219/sqft |
Source: | ||
| 7/2/2024 | Pending sale | $445,000$224/sqft |
Source: | ||
| 6/10/2024 | Price change | $445,000-1.1%$224/sqft |
Source: | ||
| 5/30/2024 | Price change | $450,000-1.1%$227/sqft |
Source: | ||
| 5/2/2024 | Price change | $455,000-1.1%$229/sqft |
Source: | ||
Public tax history
| Year | Property taxes | Tax assessment |
|---|---|---|
| 2024 | $8,611 | $130,000 |
| 2023 | $8,611 +2.1% | $130,000 |
| 2022 | $8,437 +2.8% | $130,000 |
Find assessor info on the county website
Neighborhood: 19027
Nearby schools
GreatSchools rating
- 6/10Wyncote El SchoolGrades: K-4Distance: 1.2 mi
- 5/10Cedarbrook Middle SchoolGrades: 7-8Distance: 1.1 mi
- 5/10Cheltenham High SchoolGrades: 9-12Distance: 1.4 mi
Schools provided by the listing agent
- High: Cheltenham
- District: Cheltenham
Source: Bright MLS. This data may not be complete. We recommend contacting the local school district to confirm school assignments for this home.

Get pre-qualified for a loan
At Zillow Home Loans, we can pre-qualify you in as little as 5 minutes with no impact to your credit score.An equal housing lender. NMLS #10287.
Sell for more on Zillow
Get a free Zillow Showcase℠ listing and you could sell for .
$457,900
2% more+ $9,158
With Zillow Showcase(estimated)
$467,058
