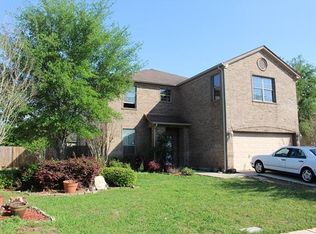Sold on 05/27/25
Street View
Price Unknown
7903 Ringsby Cv, Austin, TX 78747
3beds
2baths
2,132sqft
SingleFamily
Built in 2007
6,712 Square Feet Lot
$332,600 Zestimate®
$--/sqft
$2,088 Estimated rent
Home value
$332,600
$313,000 - $356,000
$2,088/mo
Zestimate® history
Loading...
Owner options
Explore your selling options
What's special
7903 Ringsby Cv, Austin, TX 78747 is a single family home that contains 2,132 sq ft and was built in 2007. It contains 3 bedrooms and 2.5 bathrooms.
The Zestimate for this house is $332,600. The Rent Zestimate for this home is $2,088/mo.
Facts & features
Interior
Bedrooms & bathrooms
- Bedrooms: 3
- Bathrooms: 2.5
Heating
- Forced air, Electric
Cooling
- Central
Appliances
- Included: Dishwasher, Dryer, Freezer, Microwave, Range / Oven, Refrigerator, Washer
Features
- Flooring: Tile, Carpet
- Basement: None
- Has fireplace: No
Interior area
- Total interior livable area: 2,132 sqft
Property
Parking
- Total spaces: 2
- Parking features: Garage - Attached
Features
- Exterior features: Stucco
Lot
- Size: 6,712 sqft
Details
- Parcel number: 573682
Construction
Type & style
- Home type: SingleFamily
Materials
- Foundation: Slab
- Roof: Asphalt
Condition
- Year built: 2007
Community & neighborhood
Location
- Region: Austin
HOA & financial
HOA
- Has HOA: Yes
- HOA fee: $30 monthly
Price history
| Date | Event | Price |
|---|---|---|
| 5/27/2025 | Sold | -- |
Source: eXp Realty #177964419 | ||
| 5/23/2025 | Pending sale | $329,000$154/sqft |
Source: | ||
| 4/24/2025 | Contingent | $329,000$154/sqft |
Source: | ||
| 4/18/2025 | Listed for sale | $329,000$154/sqft |
Source: | ||
| 6/13/2016 | Sold | -- |
Source: Agent Provided | ||
Public tax history
| Year | Property taxes | Tax assessment |
|---|---|---|
| 2025 | -- | $378,421 +10% |
| 2024 | $5,222 +22.5% | $344,019 +10% |
| 2023 | $4,262 -9.5% | $312,745 +10% |
Find assessor info on the county website
Neighborhood: Bluff Springs
Nearby schools
GreatSchools rating
- 5/10Palm Elementary SchoolGrades: PK-5Distance: 0.3 mi
- 1/10Paredes Middle SchoolGrades: 6-8Distance: 4.1 mi
- 3/10Akins High SchoolGrades: 9-12Distance: 3.5 mi
Get a cash offer in 3 minutes
Find out how much your home could sell for in as little as 3 minutes with a no-obligation cash offer.
Estimated market value
$332,600
Get a cash offer in 3 minutes
Find out how much your home could sell for in as little as 3 minutes with a no-obligation cash offer.
Estimated market value
$332,600
