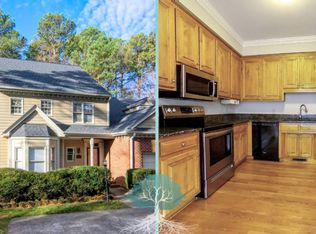This home was completely renovated in 2018 and now features a finished walk-up attic and new deck. All new HVAC, water heater, flooring and carpeting. Kitchen upgraded with granite counters and modern styling. Master bath upgraded with walk in shower and all bathrooms upgraded with modern features and amenities. Home shows as brand new.
This property is off market, which means it's not currently listed for sale or rent on Zillow. This may be different from what's available on other websites or public sources.
