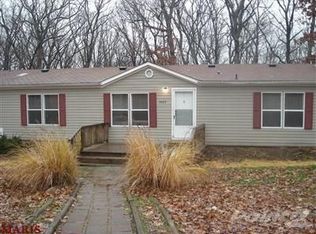This home features newer laminate flooring, new 15 seer heat pump furnace, newer water heater, newer septic and drainfield, island in kitchen, 3 bedroom 2 bath, vaulted ceiling, fireplace with blower. Overlook your 3.11acres from a large deck across the rear of the home. Corner lot with circle driveway main floor laundry, double sink in master bath with skylight, a lot of home for the $$$$$$$ COOL: 14 SEER+
This property is off market, which means it's not currently listed for sale or rent on Zillow. This may be different from what's available on other websites or public sources.
