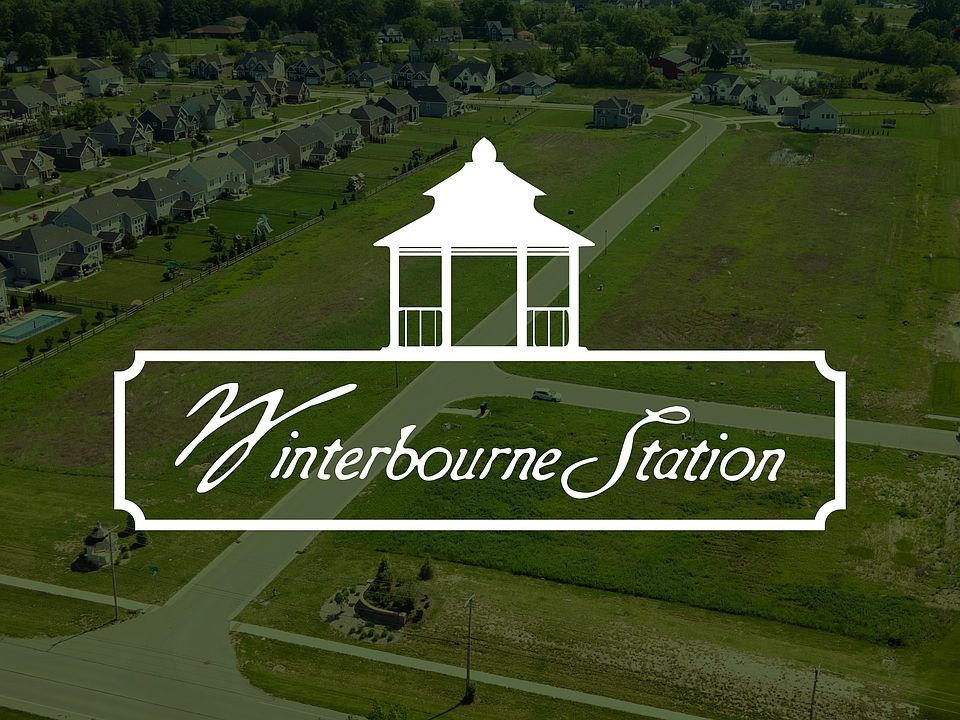Beautiful open concept new construction 2 story 4 bedroom home! High end finishes throughout with custom tiled fireplaces, high end cabinets, quartz counter tops, tile shower, jack & jill bath, and custom built in lockers! Flooring, Paint Colors, Tile Shower & Countertops can be adjusted up until a certain time. Home features the highest in quality structure & energy efficiency. Premium quality studs, OSB & Subfloor, 1/2 Spray Foam in walls w/R-20 Insulation & High Efficiency Furnace.
New construction
$569,900
7902 Trestle Bnd, Monclova, OH 43542
4beds
2,584sqft
Single Family Residence
Built in 2025
0.32 Acres Lot
$567,100 Zestimate®
$221/sqft
$-- HOA
What's special
Open conceptCustom built in lockersCustom tiled fireplacesJack and jill bathHigh end cabinetsQuartz counter topsTile shower
- 253 days
- on Zillow |
- 105 |
- 3 |
Zillow last checked: 7 hours ago
Listing updated: June 04, 2025 at 06:43am
Listed by:
Brianna Hunger (419)344-2176,
iLink Real Estate Company, LLC
Source: NORIS,MLS#: 6123036Originating MLS: Toledo
Travel times
Schedule tour
Select a date
Facts & features
Interior
Bedrooms & bathrooms
- Bedrooms: 4
- Bathrooms: 3
- Full bathrooms: 2
- 1/2 bathrooms: 1
- Main level bathrooms: 1
Primary bedroom
- Description: Primary Bedroom,Flooring: Carpet
- Features: Ceiling Fan(s)
- Level: Upper
- Dimensions: 16 x 14
Bedroom
- Description: Bedroom,Flooring: Carpet
- Features: Ceiling Fan(s)
- Level: Upper
- Dimensions: 14 x 11
Bedroom
- Description: Bedroom,Flooring: Carpet
- Features: Ceiling Fan(s)
- Level: Upper
- Dimensions: 15 x 11
Bedroom
- Description: Bedroom,Flooring: Carpet
- Features: Ceiling Fan(s)
- Level: Upper
- Dimensions: 13 x 11
Den
- Description: Den,Flooring: Carpet
- Features: Ceiling Fan(s)
- Level: Main
- Dimensions: 12 x 11
Great room
- Description: Great Room,Flooring: Laminate
- Features: Ceiling Fan(s), Fireplace
- Level: Main
- Dimensions: 19 x 16
Kitchen
- Description: Kitchen,Flooring: Laminate
- Features: Eat-in Kitchen, Kitchen Island
- Level: Main
- Dimensions: 22 x 14
Mud room
- Description: Mud Room,Flooring: Laminate
- Level: Main
- Dimensions: 9 x 5
Sunroom
- Description: Sun Room,Flooring: Laminate
- Features: Ceiling Fan(s)
- Level: Main
- Dimensions: 14 x 11
Utility room
- Description: Utl-Laundry,Flooring: Vinyl
- Level: Upper
- Dimensions: 10 x 7
Heating
- Forced Air, Natural Gas
Cooling
- Central Air
Appliances
- Included: Dishwasher, Electric Water Heater, Disposal, Microwave, Oven, Range
- Laundry: Electric Dryer Hookup, Upper Level
Features
- Gas Range Connection, Bath in Primary Bedroom, Cable TV, Walk-In Closet(s)
- Basement: Full
- Has fireplace: Yes
- Fireplace features: Circulating, Family Room, Gas
Interior area
- Total interior livable area: 2,584 sqft
Property
Parking
- Total spaces: 2
- Parking features: Attached, Concrete, Driveway, Garage, Garage Door Opener
- Has garage: Yes
- Details: Attached, Garage
Features
- Levels: Two
- Stories: 2
Lot
- Size: 0.32 Acres
- Dimensions: 76 x 181
- Features: Paved, Rectangular Lot
Details
- Parcel number: 3809609
Construction
Type & style
- Home type: SingleFamily
- Architectural style: Two Story
- Property subtype: Single Family Residence
Materials
- Stone, Vinyl Siding
- Foundation: Basement
- Roof: Shingle
Condition
- New construction: Yes
- Year built: 2025
Details
- Builder name: Homes by Josh Doyle
Utilities & green energy
- Sewer: Sanitary, Storm Sewer
- Water: Public
Community & HOA
Community
- Subdivision: Winterbourne Station
Location
- Region: Monclova
Financial & listing details
- Price per square foot: $221/sqft
- Tax assessed value: $64,100
- Annual tax amount: $1,198
- Date on market: 11/11/2024
- Listing agreement: Exclusive Right To Sell
- Listing terms: Cash,Conventional
- Inclusions: , ,
About the community
Call Homes by Josh Doyle directly to design and build your custom home in Winterbourne Station and skip the realtor fees! You can choose and modify one of our existing plans, or start fresh with your own ideas. The final result is an efficient floorplan that meets your wants and needs while including the highest level of quality structure and energy efficiency in the industry.
Source: Homes by Josh Doyle

