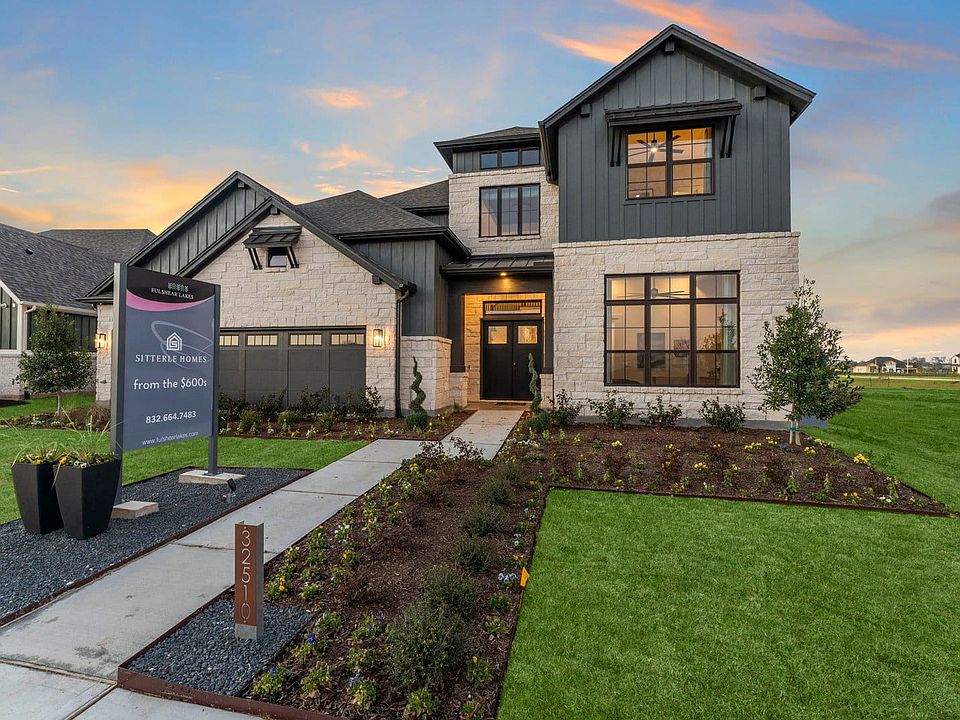Discover luxury living in the stunning Rosedale, available for a March 2025 move-in! This exceptional home blends modern design with timeless craftsmanship, offering 4 bedrooms, 4 bathrooms, and a spacious 3-car garage. From the moment you step inside, you’ll be captivated by the two-story ceilings in the entryway and great room, creating a grand yet inviting atmosphere. The gourmet kitchen is a chef’s dream, featuring premium finishes and an open layout perfect for entertaining. The expansive great room is the heart of the home, boasting a cozy fireplace and abundant natural light. The primary suite is a private retreat with huge windows, two walk-in closets, and a spa-like en-suite bath. A second bedroom on the main floor is perfect for guests, while the study with a 12-foot ceiling provides a stylish and functional workspace. Upstairs, enjoy the versatility of a large game room along with two additional bedrooms. Don't miss your chance to own this Sitterle masterpiece!
New construction
$804,734
7902 River Bluet Pl, Fulshear, TX 77441
4beds
3,929sqft
Single Family Residence
Built in 2025
9,178.09 Square Feet Lot
$785,500 Zestimate®
$205/sqft
$154/mo HOA
What's special
Cozy fireplaceAbundant natural lightHuge windowsTwo-story ceilingsExpansive great roomSpa-like en-suite bathLarge game room
- 54 days |
- 84 |
- 5 |
Zillow last checked: 8 hours ago
Listing updated: November 09, 2025 at 03:19pm
Listed by:
Jimmy Franklin TREC #0317553 281-949-6362,
eXp Realty LLC,
David King TREC #0835832 281-907-8070,
eXp Realty LLC
Source: HAR,MLS#: 10691345
Travel times
Schedule tour
Open houses
Facts & features
Interior
Bedrooms & bathrooms
- Bedrooms: 4
- Bathrooms: 4
- Full bathrooms: 4
Rooms
- Room types: Family Room, Utility Room
Primary bathroom
- Features: Full Secondary Bathroom Down, Primary Bath: Double Sinks, Primary Bath: Separate Shower, Primary Bath: Soaking Tub, Secondary Bath(s): Shower Only, Secondary Bath(s): Tub/Shower Combo
Kitchen
- Features: Breakfast Bar, Kitchen Island, Kitchen open to Family Room, Pantry, Soft Closing Cabinets, Under Cabinet Lighting, Walk-in Pantry
Heating
- Natural Gas, Zoned
Cooling
- Ceiling Fan(s), Electric, Zoned
Appliances
- Included: Disposal, Double Oven, Electric Oven, Microwave, Gas Cooktop, Dishwasher
- Laundry: Electric Dryer Hookup, Washer Hookup
Features
- Formal Entry/Foyer, High Ceilings, Wired for Sound, 2 Primary Bedrooms, En-Suite Bath, Primary Bed - 1st Floor, Walk-In Closet(s)
- Flooring: Carpet, Engineered Hardwood, Tile
- Doors: Insulated Doors
- Windows: Insulated/Low-E windows
- Number of fireplaces: 1
- Fireplace features: Gas Log
Interior area
- Total structure area: 3,929
- Total interior livable area: 3,929 sqft
Video & virtual tour
Property
Parking
- Total spaces: 3
- Parking features: Attached
- Attached garage spaces: 3
Features
- Stories: 2
- Patio & porch: Covered
- Exterior features: Side Yard, Sprinkler System
- Fencing: Back Yard
Lot
- Size: 9,178.09 Square Feet
- Features: Back Yard, Build Line Restricted, Lot Size Restricted, Cleared, Subdivided, 0 Up To 1/4 Acre
Details
- Parcel number: 3391020020090901
Construction
Type & style
- Home type: SingleFamily
- Architectural style: Contemporary,Traditional
- Property subtype: Single Family Residence
Materials
- Blown-In Insulation, Brick, Cement Siding, Wood Siding
- Foundation: Slab
- Roof: Composition
Condition
- New construction: Yes
- Year built: 2025
Details
- Builder name: Sitterle Homes
Utilities & green energy
- Water: Water District
Green energy
- Green verification: HERS Index Score
- Energy efficient items: Attic Vents, Thermostat, HVAC, HVAC>13 SEER, Insulation
Community & HOA
Community
- Subdivision: Fulshear Lakes 70's
HOA
- Has HOA: Yes
- Amenities included: Jogging Path, Park, Playground, Pool, Trail(s)
- HOA fee: $1,850 annually
Location
- Region: Fulshear
Financial & listing details
- Price per square foot: $205/sqft
- Tax assessed value: $383,531
- Date on market: 9/18/2025
- Listing terms: Cash,Conventional,VA Loan
- Road surface type: Concrete, Curbs, Gutters
About the community
Welcome to Fulshear Lakes, a serene community, where neighbors are friends & relaxed social events make you feel at home! Enjoy countless memorable activities like peaceful morning strolls, fishing by the water or even kayaking. Fulshear Lakes is more than just a community; it will be home to a vibrant multi-center that promotes a "live, work, play" lifestyle where you can enjoy future restaurants, shopping & more essential conveniences right at your fingertips with quick access to SH 99, a short drive to Katy or Sugar Land & an easy commute to downtown Houston! Welcome home to a new way of living in Fulshear Lakes!
Source: Sitterle Homes

