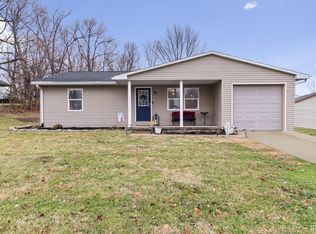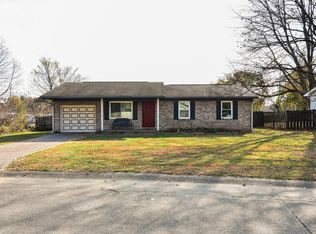Closed
$225,000
7902 Oak Grove Rd, Newburgh, IN 47630
3beds
1,254sqft
Single Family Residence
Built in 1984
0.26 Acres Lot
$231,100 Zestimate®
$--/sqft
$1,519 Estimated rent
Home value
$231,100
$201,000 - $263,000
$1,519/mo
Zestimate® history
Loading...
Owner options
Explore your selling options
What's special
This is the house you've been looking for! A 3 bed, 1.5 bath with a 1 car attached garage all on one level and a double car wide driveway that has a large privacy fenced in yard with a storage shed in Newburgh. Close to schools, shopping and everything else you'd want to do. Inside you'll find this home move right in ready, a well maintained and updated kitchen, bathrooms, flooring and paint, updated roof, HVAC, etc. Nothing to do but move into this one.
Zillow last checked: 8 hours ago
Listing updated: May 05, 2025 at 10:18am
Listed by:
Casey J McCoy Cell:812-760-6576,
KELLER WILLIAMS CAPITAL REALTY
Bought with:
Janice E Miller, RB14010905
ERA FIRST ADVANTAGE REALTY, INC
Source: IRMLS,MLS#: 202510447
Facts & features
Interior
Bedrooms & bathrooms
- Bedrooms: 3
- Bathrooms: 2
- Full bathrooms: 1
- 1/2 bathrooms: 1
- Main level bedrooms: 3
Bedroom 1
- Level: Main
Bedroom 2
- Level: Main
Dining room
- Level: Main
- Area: 135
- Dimensions: 15 x 9
Kitchen
- Level: Main
- Area: 108
- Dimensions: 12 x 9
Living room
- Level: Main
- Area: 255
- Dimensions: 17 x 15
Heating
- Electric, Forced Air
Cooling
- Central Air
Appliances
- Included: Dishwasher, Microwave, Refrigerator, Electric Range
Features
- Flooring: Carpet, Tile, Vinyl
- Basement: Crawl Space
- Has fireplace: No
- Fireplace features: None
Interior area
- Total structure area: 1,254
- Total interior livable area: 1,254 sqft
- Finished area above ground: 1,254
- Finished area below ground: 0
Property
Parking
- Total spaces: 1
- Parking features: Attached, Concrete, Gravel
- Attached garage spaces: 1
- Has uncovered spaces: Yes
Features
- Levels: One
- Stories: 1
- Fencing: Privacy,Wood
Lot
- Size: 0.26 Acres
- Dimensions: 98x112
- Features: Level, City/Town/Suburb
Details
- Additional structures: Shed
- Parcel number: 871214302030.000019
- Zoning: R1
Construction
Type & style
- Home type: SingleFamily
- Architectural style: Ranch
- Property subtype: Single Family Residence
Materials
- Vinyl Siding
- Roof: Dimensional Shingles
Condition
- New construction: No
- Year built: 1984
Utilities & green energy
- Sewer: Public Sewer
- Water: Public
Community & neighborhood
Location
- Region: Newburgh
- Subdivision: Carter Heights
Other
Other facts
- Listing terms: Cash,Conventional,FHA,VA Loan
Price history
| Date | Event | Price |
|---|---|---|
| 5/2/2025 | Sold | $225,000+4.7% |
Source: | ||
| 3/31/2025 | Pending sale | $215,000 |
Source: | ||
| 3/29/2025 | Listed for sale | $215,000+2.4% |
Source: | ||
| 11/12/2024 | Listing removed | $210,000 |
Source: | ||
| 10/17/2024 | Price change | $210,000+5.1% |
Source: | ||
Public tax history
| Year | Property taxes | Tax assessment |
|---|---|---|
| 2024 | $885 -1.4% | $150,100 +2.6% |
| 2023 | $897 +30.1% | $146,300 +2% |
| 2022 | $690 +10.8% | $143,500 +23.2% |
Find assessor info on the county website
Neighborhood: 47630
Nearby schools
GreatSchools rating
- 8/10John High Castle Elementary SchoolGrades: PK-5Distance: 0.5 mi
- 9/10Castle North Middle SchoolGrades: 6-8Distance: 0.9 mi
- 9/10Castle High SchoolGrades: 9-12Distance: 0.7 mi
Schools provided by the listing agent
- Elementary: Castle
- Middle: Castle North
- High: Castle
- District: Warrick County School Corp.
Source: IRMLS. This data may not be complete. We recommend contacting the local school district to confirm school assignments for this home.

Get pre-qualified for a loan
At Zillow Home Loans, we can pre-qualify you in as little as 5 minutes with no impact to your credit score.An equal housing lender. NMLS #10287.


