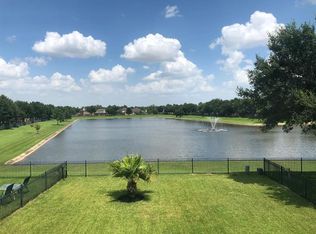Ready for quick move-in!! Fabulous Red brick two story home in Copperfield. Corner lot w/pretty landscaped yard. Note room sizes. NEW / Recent Carpet & extensive Laminated FLOOR (Dec 2023). Fresh Interior Paint (Dec 2023). Crown molding/trims & stain glass/French doors. Island kitchen with white cabinets & tons of storage space. Huge laundry room. Large Primary suite with sitting area, 2 other bedrooms & Game-room all located upstairs. 4th bedroom or Study is downstairs with full bath. Formal Dining with mirror accent wall. Spacious Kitchen with Island. Huge Laundry room. Recent A/C (downstairs unit, 2016). Sprinkler, detached garage w/10 feet extension, alarm, neutral decor, additional storage under staircase & more!! Non-smoker please. Small pet on case basis. Cy-Fair ISD. Non-Smoker pls. Call to view today
Copyright notice - Data provided by HAR.com 2022 - All information provided should be independently verified.
House for rent
$2,700/mo
7902 Feather Springs Dr, Houston, TX 77095
4beds
3,303sqft
Price is base rent and doesn't include required fees.
Singlefamily
Available now
-- Pets
Electric, zoned, ceiling fan
Electric dryer hookup laundry
2 Parking spaces parking
Natural gas, zoned, fireplace
What's special
Fresh interior paintPretty landscaped yardFormal diningCorner lotIsland kitchenSitting areaSpacious kitchen
- 14 days
- on Zillow |
- -- |
- -- |
Travel times
Facts & features
Interior
Bedrooms & bathrooms
- Bedrooms: 4
- Bathrooms: 4
- Full bathrooms: 3
- 1/2 bathrooms: 1
Heating
- Natural Gas, Zoned, Fireplace
Cooling
- Electric, Zoned, Ceiling Fan
Appliances
- Included: Dishwasher, Disposal, Microwave, Oven, Stove
- Laundry: Electric Dryer Hookup, Gas Dryer Hookup, Hookups, Washer Hookup
Features
- 1 Bedroom Down - Not Primary BR, Ceiling Fan(s), Crown Molding, En-Suite Bath, Formal Entry/Foyer, High Ceilings, Primary Bed - 2nd Floor, Sitting Area, Split Plan, Walk-In Closet(s)
- Flooring: Carpet, Laminate, Tile
- Has fireplace: Yes
Interior area
- Total interior livable area: 3,303 sqft
Property
Parking
- Total spaces: 2
- Parking features: Covered
- Details: Contact manager
Features
- Stories: 2
- Exterior features: 1 Bedroom Down - Not Primary BR, Architecture Style: Traditional, Corner Lot, Crown Molding, Detached, Electric Dryer Hookup, En-Suite Bath, Flooring: Laminate, Formal Entry/Foyer, Gas Dryer Hookup, Gas Log, Heating system: Zoned, Heating: Gas, High Ceilings, Lot Features: Corner Lot, Subdivided, Oversized, Patio/Deck, Playground, Pool, Primary Bed - 2nd Floor, Sitting Area, Split Plan, Sprinkler System, Subdivided, Tennis Court(s), Walk-In Closet(s), Washer Hookup
Details
- Parcel number: 1172100020014
Construction
Type & style
- Home type: SingleFamily
- Property subtype: SingleFamily
Condition
- Year built: 2000
Community & HOA
Community
- Features: Playground, Tennis Court(s)
HOA
- Amenities included: Tennis Court(s)
Location
- Region: Houston
Financial & listing details
- Lease term: Long Term,12 Months
Price history
| Date | Event | Price |
|---|---|---|
| 4/22/2025 | Listed for rent | $2,700-4.8%$1/sqft |
Source: | ||
| 4/21/2025 | Listing removed | $2,835$1/sqft |
Source: | ||
| 2/7/2025 | Listed for rent | $2,835+5%$1/sqft |
Source: | ||
| 1/3/2024 | Listing removed | -- |
Source: | ||
| 12/11/2023 | Listed for rent | $2,700+20%$1/sqft |
Source: | ||
![[object Object]](https://photos.zillowstatic.com/fp/a4dfcf9b76f7bfb602ba33ab1a628b06-p_i.jpg)
