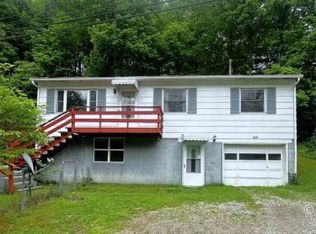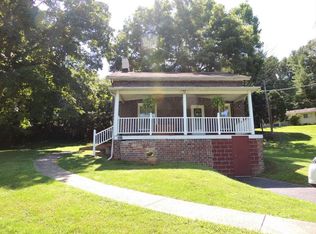An amazing opportunity for you! Currently Occupied, and some pictures (empty) are from 2018. situated on a 1.9 acre lot. So many upgrades and improvements that you'll be relaxing in your new living room Day one and planning your HGTV look. A warm greeting as you walk in the front door, this 4 bedroom 2.5 bath home has beautiful wood flooring throughout upstairs. The main floor holds your primary entertaining space with a open floor living room/dining room combo. The space is upgraded with Rustic Farmhouse look along with an electric/LED fireplace. The HUGE kitchen has plenty of space for custom cabinetry, tile flooring, granite countertops, tiled splash, and stainless steel appliances. Heading up just a couple of stairs, you'll find two spacious rooms, a full bath, and your over-sized master bedroom and master bathroom. The lower level of the home holds your laundry room, the fourth bedroom, a half bath, and another great family room with wood burning fireplace. Entrance to your attached two car garage is here as well. The back yard of the home is full fenced in, but the beauty is in the covered gazebo and the walkout composite decks with entrances to the kitchen and the basement levels. All of this home sits on approximately 1.9 wooded acres m/l. Seclusion and comfort at the end of Bittersweet Court cul-de-sac, it'll be quick to sell so act fast! Owner's current health forces this sale. Lower level has aquariums that caused some damages on floor. Offering a $20k Allowance for lower-level flooring, public sewer connection installation, repairs, and landscaping. Will pay buyer's agent 3% commission. email: poaps2000@gmail.com. call 225-293-5110. Loan Preapproval letter or fund account verification required for a sale contract.
This property is off market, which means it's not currently listed for sale or rent on Zillow. This may be different from what's available on other websites or public sources.


