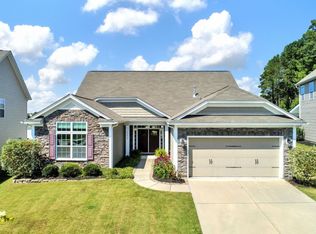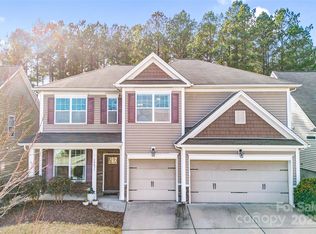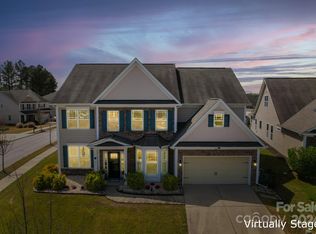This is an immaculate 2 story home right on the SC border. Built in 2014, the open floor plan boasts gorgeous hardwood floors throughout the entire main floor. Beautiful kitchen cabinets, granite countertops, backsplash, and gas stovetop. Upstairs you'll find 4 spacious bedrooms including a beautiful master en suite compete with relaxing garden tub. Outdoor kitchen and covered patio make for great entertaining options in addition to the private, in-ground pool and basketball court. Close enough to the NC/SC border that you can enjoy the best of both worlds but with low SC taxes and award winning schools! Come fall in love with your new home!!!
This property is off market, which means it's not currently listed for sale or rent on Zillow. This may be different from what's available on other websites or public sources.


