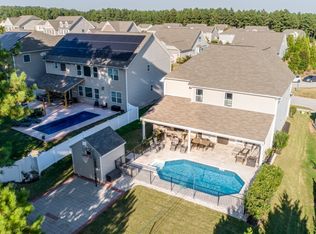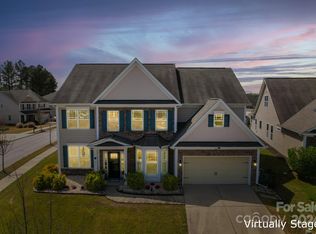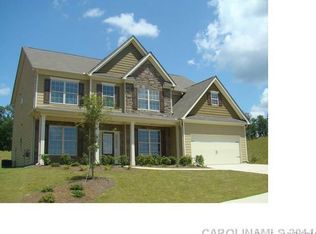This stunning home has everything you've been looking for and more! The home has been immaculately maintained and has an open floor plan that is perfect for entertaining. The foyer opens up to the living room, kitchen, and dining room. The gourmet kitchen features double ovens, granite counters, hardwoods, stainless steel appliances, and an island. You'll find the master suite plus two additional bedrooms with new carpet on the main floor. The master suite includes tray ceilings, a walk in closet, and a spa-like bathroom with a soaking tub, walk in shower, and a dual vanity. Upstairs you'll find two spacious bedrooms and a full bathroom. The 3 seasons room and patio are the perfect space to relax or entertain. Imagine sipping your coffee in the 3 seasons room that features floor to ceiling windows with screens that can be opened to let in the breeze. The custom paver patio is an ideal entertaining space with a fire pit and beautiful landscaping. Come see this home today!
This property is off market, which means it's not currently listed for sale or rent on Zillow. This may be different from what's available on other websites or public sources.


