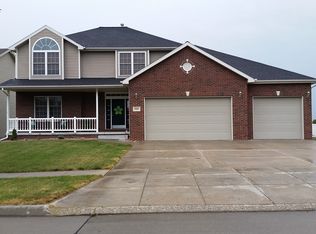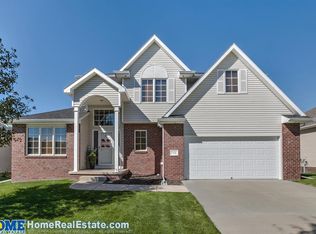Immaculate 2-story home sitting on a large corner lot. This spacious 4-bedroom home has everything you’re looking for. Large wall-to-wall windows for natural light, Hunter Douglas blinds for privacy and an unobstructed view to a tree-lined field giving an acreage feel. You can watch the sunset from a grand covered deck. The spacious kitchen has granite countertops and stainless-steel appliances including a gas range, double oven, and walk-in pantry. A see-through fireplace connects the kitchen to the family room. The first-floor laundry and a mudroom are off an oversized 3-car garage equipped with a 220v outlet for an EV charging station. The large master suite has a bathroom with 2 separate vanities, a whirlpool tub, a walk-in shower, and a walk-in closet. Two additional bedrooms share a Jack and Jill bathroom on the upper floor. A massive open-concept office space is perfect for working from home. An additional 1300 square foot finished daylight basement has one bedroom plus bonus spaces for a potential workout room. The basement also has a large-open family room, fireplace, full bath, and wet bar meant for entertaining. Owners have a Vivint security system that is transferable to the new owner. Other amenities include a new roof, new gutters*, and new siding* in 2020, pristine professional landscaping, and a whole-house sound system. This home is a must-see!
This property is off market, which means it's not currently listed for sale or rent on Zillow. This may be different from what's available on other websites or public sources.

