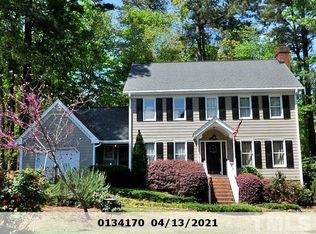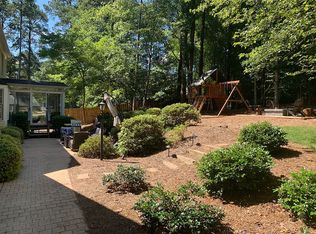You will say "WOW!" to this ultra-cool contemporary! Completely remodeled with bold Modern Industrial styling. NOT a standard colonial! Not a typical ranch! Bold, trending style and thoughtful redesign. One of a kind hot-rolled steel fireplace sets the theme. All new fabulous kitchen with custom lighting, microwave drawer, and industrial hood. Stunning all new master bath with walk in closet. Rethink modern living in this neo-classic North Raleigh location. This is the one you have been waiting for!
This property is off market, which means it's not currently listed for sale or rent on Zillow. This may be different from what's available on other websites or public sources.


