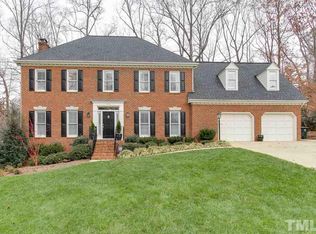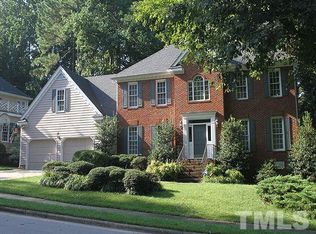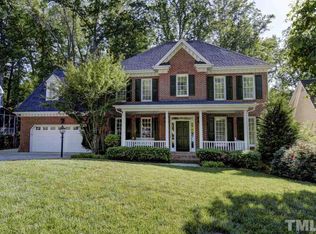Rare find! Nestled on a quiet cul-de-sac, enjoy 1st floor living in a premium location close to everything! Open flowing floor plan with hardwood flooring throughout most of the 1st floor. Fresh interior paint and new carpeting (2019). Eat-in kitchen with island, vaulted ceiling and open to family room. Enjoy outdoor living with the rocking chair front porch AND 3 season room off kitchen. Updated appliances, roof and hot water heater. 2 additional bedrooms with full bath and loft on 2nd floor.
This property is off market, which means it's not currently listed for sale or rent on Zillow. This may be different from what's available on other websites or public sources.


