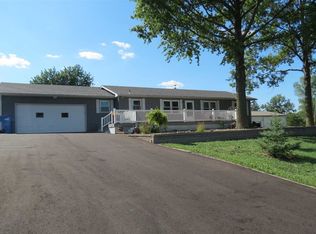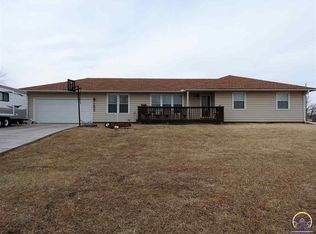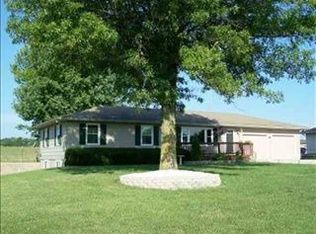Like right out a catalog this homes design and quality are sure to impress the pickiest of buyers. Easily the top house in this range! It has been meticulously maintained inside and out and the list of recent upgrades include a newer roof, shed with electricity, hardwood floors,ceramic and porcelain tile, carpet, lighting and paint. This was all done with sellers intent to stay forever. You'll enjoy bbqs on a low maintenance semi private newer large deck or room to play in the finished basement or sunroom
This property is off market, which means it's not currently listed for sale or rent on Zillow. This may be different from what's available on other websites or public sources.


