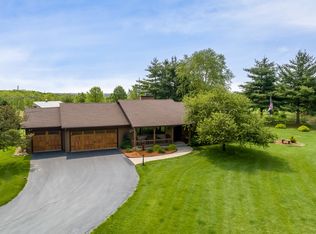Sold for $350,000 on 08/31/23
$350,000
7901 N Crestview Rd, Stillman Valley, IL 61084
3beds
1,905sqft
Single Family Residence
Built in 1982
5 Acres Lot
$392,200 Zestimate®
$184/sqft
$2,408 Estimated rent
Home value
$392,200
$373,000 - $416,000
$2,408/mo
Zestimate® history
Loading...
Owner options
Explore your selling options
What's special
Located north of Stillman Valley this property has a country feel but the convenience of being close to town. Pulling in the driveway you are greeted by lots of parking space and oversized blacktop driveway. As you enter the tri-level home on the main floor you have a family room with a wood burning fireplace, built in bookshelves. This level has an office area with access to a half bathroom. Going up a couple steps you have a nice open feel from the living room area, into the dining room, and kitchen. Off of the dining room you have a sliding door that takes you to the two-tiered decks, one of the many areas to entertain. The kitchen has ample counter space, and cabinets. Newer stainless-steel appliances included. Upstairs you have 3 oversized bedrooms. In the hallway you have a full bathroom with a walk-in bathtub. The mast bedroom has nice natural light and its own full bathroom with an easy access shower. The basement has good storage with an additional bonus room that has tons of potential for different uses. 30x48 Wick Outbuilding with concrete. The workshop area has a mezzanine above part of the building for additional storage. The 3 doors on this barn give you tons of opportunities for parking equipment. Large slider on the front that would accommodate a large camper. Overhead door for vehicles. Out the rear you have another slider perfect to pull in tractors/utvs. Fruit (apple, pear) trees line the north side of the property. Pine trees lining the south side ensure privacy in the back of the property. Plenty of room for a garden with a brand-new garden shed for storage. 2.25 acres +/- of open ground that could be turned into pasture for animals, or farmed for 4-H projects. 3 miles to Stillman, 4 miles to Byron, 12 miles to Rockford, 21 miles to Rochelle, 94 miles to Chicago. Quick access to the airport and US-20, I-39, I-90.
Zillow last checked: 8 hours ago
Listing updated: September 01, 2023 at 12:45pm
Listed by:
Todd Henry 815-997-2256,
Whitetail Properties Real Estate Llc
Bought with:
Debbie Rheingans, 475093417
Dickerson & Nieman
Source: NorthWest Illinois Alliance of REALTORS®,MLS#: 202303858
Facts & features
Interior
Bedrooms & bathrooms
- Bedrooms: 3
- Bathrooms: 3
- Full bathrooms: 2
- 1/2 bathrooms: 1
- Main level bathrooms: 1
Primary bedroom
- Level: Upper
- Area: 154
- Dimensions: 11 x 14
Bedroom 2
- Level: Upper
- Area: 130
- Dimensions: 10 x 13
Bedroom 3
- Level: Upper
- Area: 120
- Dimensions: 10 x 12
Dining room
- Level: Main
- Area: 121
- Dimensions: 11 x 11
Family room
- Level: Lower
- Area: 252
- Dimensions: 12 x 21
Kitchen
- Level: Main
- Area: 132
- Dimensions: 11 x 12
Living room
- Level: Main
- Area: 273
- Dimensions: 13 x 21
Heating
- Forced Air, Natural Gas
Cooling
- Central Air
Appliances
- Included: Dishwasher, Dryer, Microwave, Refrigerator, Stove/Cooktop, Wall Oven, Washer, Water Softener, Natural Gas Water Heater
Features
- Book Cases Built In
- Basement: Partial,Sump Pump
- Number of fireplaces: 1
- Fireplace features: Wood Burning
Interior area
- Total structure area: 1,905
- Total interior livable area: 1,905 sqft
- Finished area above ground: 1,697
- Finished area below ground: 208
Property
Parking
- Total spaces: 2.5
- Parking features: Attached
- Garage spaces: 2.5
Features
- Levels: Tri/Quad/Multi-Level
- Patio & porch: Deck
- Has view: Yes
- View description: Country
Lot
- Size: 5 Acres
- Dimensions: 276 x 799 x 276 x 799
- Features: County Taxes, Agricultural
Details
- Parcel number: 0534226003
Construction
Type & style
- Home type: SingleFamily
- Property subtype: Single Family Residence
Materials
- Vinyl
- Roof: Shingle
Condition
- Year built: 1982
Utilities & green energy
- Electric: Circuit Breakers
- Sewer: Septic Tank
- Water: Well
Community & neighborhood
Location
- Region: Stillman Valley
- Subdivision: IL
Other
Other facts
- Ownership: Fee Simple
- Road surface type: Hard Surface Road
Price history
| Date | Event | Price |
|---|---|---|
| 8/31/2023 | Sold | $350,000$184/sqft |
Source: | ||
| 7/18/2023 | Pending sale | $350,000$184/sqft |
Source: | ||
| 7/12/2023 | Listed for sale | $350,000$184/sqft |
Source: | ||
Public tax history
| Year | Property taxes | Tax assessment |
|---|---|---|
| 2023 | $6,203 +5.6% | $84,095 +5.1% |
| 2022 | $5,874 +5.3% | $80,037 +5.2% |
| 2021 | $5,576 +2.3% | $76,109 |
Find assessor info on the county website
Neighborhood: 61084
Nearby schools
GreatSchools rating
- NAHighland Elementary SchoolGrades: PK-2Distance: 2.2 mi
- 7/10Meridian Jr High SchoolGrades: 6-8Distance: 1.9 mi
- 9/10Stillman Valley High SchoolGrades: 9-12Distance: 2.4 mi
Schools provided by the listing agent
- Elementary: Highland Elementary,Monroe Center Grade
- Middle: Meridian Jr High
- High: Stillman Valley High
- District: Meridian 223
Source: NorthWest Illinois Alliance of REALTORS®. This data may not be complete. We recommend contacting the local school district to confirm school assignments for this home.

Get pre-qualified for a loan
At Zillow Home Loans, we can pre-qualify you in as little as 5 minutes with no impact to your credit score.An equal housing lender. NMLS #10287.
