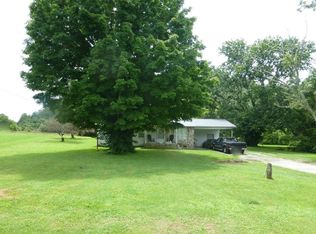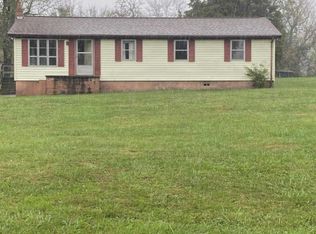Very nice large brick "fixer upper" with lots of potential. Already has a new roof and new floor joist but the inside is basically a blank canvas ready for you to design and make your own. 1 beautiful unrestricted acre which includes a creek and fruit trees. Plenty of space for entertaining friends/family inside or out. The year round creek has had concrete poured for it to run on but it has now cracked and the creek runs under the concrete in some areas, but with a little work and clean up this will be an ideal outdoor entertainment area. There is a large garage/workshop and carport. Located in Knox County in a convenient location near the new Amazon delivery station coming to Knoxville. If you are looking for a home with some land, are not afraid of some work, then come look at all this property has to offer. Being sold "AS IS" to settle an estate. Some items in the garage do not convey.
This property is off market, which means it's not currently listed for sale or rent on Zillow. This may be different from what's available on other websites or public sources.

