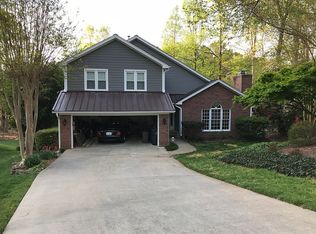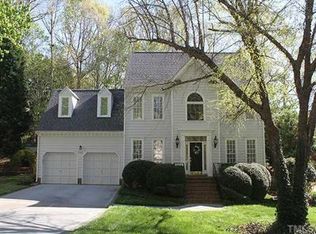Wow! A real beauty in N. Ral This grgeous hme offers SO much...open flr plan, 5 bds, 3 full bths, newly renvated grmet kit w/ gas cooktp, grnite/quartz countertps, new cabnts & open dining w/ vaulted ceilng. Also added mudrm/study for kiddos w/ built in desks & cubbies for all their schl stuff. Plantation shtters, all new windws/drs, multi-level deck, playset, trampoline, fire pit & a detched ovrsized 2/3 car garage w/ amazing storage overhead. Not to mention over 1/2 ac and a beautiful view of the lake!
This property is off market, which means it's not currently listed for sale or rent on Zillow. This may be different from what's available on other websites or public sources.

