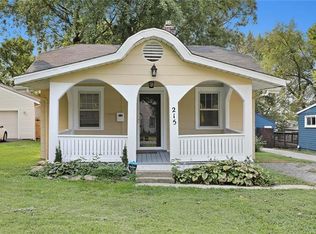Location, Location, Location! This gem is in the heart of Waldo with easy access to local shops, restaurants and brewery. Large corner lot boasts this 3 bed, 2 bath home with the kitchen you've been looking for. New paint in interior, new barn doors to separate dining room and living room and a brand new gas stove/oven. With a 2 car detached garage, driveway and ample street parking you'll be able to host the best Housewarming Party. Welcome Home!
This property is off market, which means it's not currently listed for sale or rent on Zillow. This may be different from what's available on other websites or public sources.
