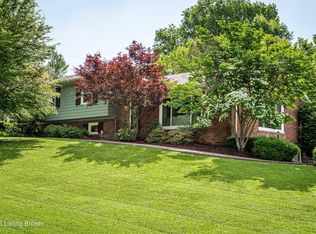Hello curb appeal! Situated on a large and sprawling corner lot- this 1959 tri-level on Barbourmeade boasts an abundance of living space. Natural sunlight pours into the first floor, where you can entertain and live easily within the walls of your living, dining, and kitchen spaces. The sellers have thoughtfully maintained the home's integrity all while updating some of the major mechanicals since they've owned the home-full roof replacement, all new gutters, a dugout and poured driveway, two fully renovated bathrooms and kitchen, and new interior paint throughout. Upstairs you will find your Master Bedroom with a renovated master bathroom, along with two additional bedrooms, one full bathroom, and plenty of closet space. The lower level has a half bathroom and three flex rooms that can be used as an office, playroom, or even as additional bedrooms. Outside you feel nestled among the trees, perched above the neighborhood-where you can relax in your large screened-in porch and enjoy your spacious and private back yard! This home won't last long and is ready for its new owners. Schedule your showing today!
This property is off market, which means it's not currently listed for sale or rent on Zillow. This may be different from what's available on other websites or public sources.

