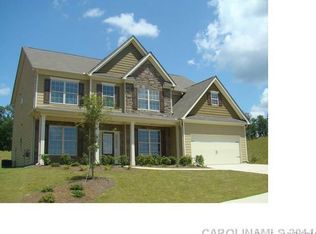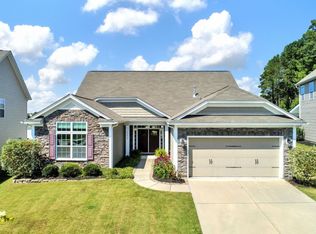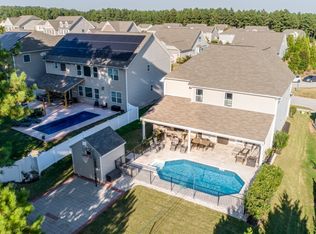Closed
$575,000
79007 Ridgehaven Rd, Lancaster, SC 29720
5beds
3,268sqft
Single Family Residence
Built in 2014
0.22 Acres Lot
$572,300 Zestimate®
$176/sqft
$2,729 Estimated rent
Home value
$572,300
$544,000 - $601,000
$2,729/mo
Zestimate® history
Loading...
Owner options
Explore your selling options
What's special
Welcome to your oasis in the highly sought after Walnut Creek in Indian Land! This gorgeous home is better than new. Large corner lot with fenced yard, offers privacy while you BBQ on your grill, relax in your beachy sand hammock, take a soak in the hot tub, or just relax in the screened in patio. The inside of the home is pristine. Wood laminate floors down, and matching LVP up. Vaulted entry has flex space and dining room. Open floor plan lets in so much light. The great room flows into the kitchen, making a great entertaining space. Custom kitchen island for casual dining/seating. Double ovens, gas cooktop, granite counters, and huge walk in panty make this a cooks dream! Main floor has a bedroom & full bathroom. Upstairs you'll find the primary bedroom w/ ensuite bath. Granite counters, soaking tub and separate shower. On the 2nd floor you'll also find 3 more spacious bedrooms, a full bathroom AND a bonus room! Fantastic neighborhood w/ 2 pools, walking trails, and so much more!
Zillow last checked: 8 hours ago
Listing updated: May 09, 2024 at 02:43pm
Listing Provided by:
Melissa Young melissa@brentyoungteam.com,
Call It Closed International Inc,
Brent Young,
Call It Closed International Inc
Bought with:
Cara Shields
Helen Adams Realty
Source: Canopy MLS as distributed by MLS GRID,MLS#: 4123808
Facts & features
Interior
Bedrooms & bathrooms
- Bedrooms: 5
- Bathrooms: 3
- Full bathrooms: 3
- Main level bedrooms: 1
Primary bedroom
- Features: Garden Tub, Walk-In Closet(s)
- Level: Upper
- Area: 285.95 Square Feet
- Dimensions: 16' 6" X 17' 4"
Bedroom s
- Level: Main
Bedroom s
- Level: Upper
Bedroom s
- Level: Upper
Bedroom s
- Level: Upper
Bathroom full
- Level: Main
Bathroom full
- Features: Garden Tub
- Level: Upper
Bathroom full
- Level: Upper
Bonus room
- Level: Upper
- Area: 266.72 Square Feet
- Dimensions: 16' 8" X 16' 0"
Dining room
- Level: Main
Great room
- Features: Ceiling Fan(s)
- Level: Main
- Area: 500.6 Square Feet
- Dimensions: 22' 7" X 22' 2"
Kitchen
- Features: Kitchen Island, Open Floorplan, Walk-In Pantry
- Level: Main
- Area: 394.52 Square Feet
- Dimensions: 19' 2" X 20' 7"
Living room
- Level: Main
Heating
- Central
Cooling
- Central Air
Appliances
- Included: Dishwasher, Disposal, Double Oven, Gas Cooktop, Microwave
- Laundry: Electric Dryer Hookup, Utility Room, Laundry Room, Main Level, Washer Hookup
Features
- Flooring: Laminate, Vinyl
- Doors: Storm Door(s)
- Has basement: No
- Attic: Pull Down Stairs
- Fireplace features: Gas, Great Room
Interior area
- Total structure area: 3,268
- Total interior livable area: 3,268 sqft
- Finished area above ground: 3,268
- Finished area below ground: 0
Property
Parking
- Total spaces: 2
- Parking features: Driveway, Attached Garage, Garage Faces Front, Garage on Main Level
- Attached garage spaces: 2
- Has uncovered spaces: Yes
Features
- Levels: Two
- Stories: 2
- Patio & porch: Covered, Front Porch, Patio, Rear Porch, Screened
- Exterior features: Outdoor Kitchen, Other - See Remarks
- Pool features: Community
- Has spa: Yes
- Spa features: Heated
- Fencing: Back Yard,Fenced,Full,Privacy
Lot
- Size: 0.22 Acres
- Features: Corner Lot
Details
- Additional structures: Gazebo, Other
- Parcel number: 0014N0J033.00
- Zoning: PDD
- Special conditions: Standard
Construction
Type & style
- Home type: SingleFamily
- Architectural style: Contemporary
- Property subtype: Single Family Residence
Materials
- Cedar Shake, Stone Veneer, Vinyl
- Foundation: Slab
- Roof: Shingle
Condition
- New construction: No
- Year built: 2014
Details
- Builder name: DR Horton
Utilities & green energy
- Sewer: County Sewer
- Water: County Water
- Utilities for property: Cable Available, Electricity Connected, Underground Power Lines, Underground Utilities, Wired Internet Available
Community & neighborhood
Community
- Community features: Clubhouse, Fitness Center, Game Court, Picnic Area, Playground, Pond, Sidewalks, Street Lights, Walking Trails
Location
- Region: Lancaster
- Subdivision: Walnut Creek
HOA & financial
HOA
- Has HOA: Yes
- HOA fee: $362 semi-annually
- Association name: Hawthorne Management
Other
Other facts
- Listing terms: Cash,Conventional,VA Loan
- Road surface type: Concrete, Paved
Price history
| Date | Event | Price |
|---|---|---|
| 5/9/2024 | Sold | $575,000$176/sqft |
Source: | ||
| 3/29/2024 | Listed for sale | $575,000+109.1%$176/sqft |
Source: | ||
| 9/18/2014 | Sold | $275,000-9.8%$84/sqft |
Source: Public Record Report a problem | ||
| 8/19/2014 | Listed for sale | $304,830$93/sqft |
Source: D.R. Horton Report a problem | ||
Public tax history
| Year | Property taxes | Tax assessment |
|---|---|---|
| 2024 | $4,865 | $14,080 |
| 2023 | $4,865 -32% | $14,080 -33.3% |
| 2022 | $7,149 +50% | $21,120 +50% |
Find assessor info on the county website
Neighborhood: 29720
Nearby schools
GreatSchools rating
- 4/10Van Wyck ElementaryGrades: PK-4Distance: 5.7 mi
- 4/10Indian Land Middle SchoolGrades: 6-8Distance: 3.7 mi
- 7/10Indian Land High SchoolGrades: 9-12Distance: 2.9 mi
Schools provided by the listing agent
- Elementary: Van Wyck
- Middle: Indian Land
- High: Indian Land
Source: Canopy MLS as distributed by MLS GRID. This data may not be complete. We recommend contacting the local school district to confirm school assignments for this home.
Get a cash offer in 3 minutes
Find out how much your home could sell for in as little as 3 minutes with a no-obligation cash offer.
Estimated market value$572,300
Get a cash offer in 3 minutes
Find out how much your home could sell for in as little as 3 minutes with a no-obligation cash offer.
Estimated market value
$572,300


