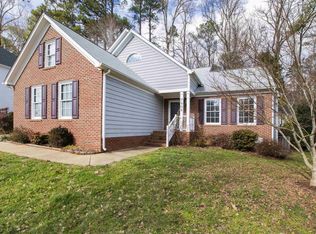Dreaming of your perfect home? Lovely house filled with soaring ceilings & lots of natural light on corner lot. Designer kitchen features speciality cabinets, large island for making cookies & beautiful screened porch views. Plenty of room for working from home or remote learning. After a busy day you will long to soak in the aromatherapy soaking tub in your beautiful, custom designed owner suite bathroom. Upgrades include exterior paint (2020), Roof / HVAC (2016). Backyard is perfect for entertaining!
This property is off market, which means it's not currently listed for sale or rent on Zillow. This may be different from what's available on other websites or public sources.
