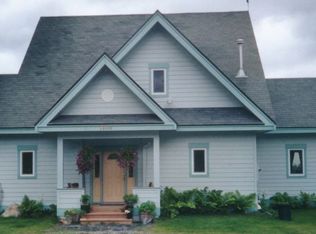Crescent Moon driveway with split to garage Chalet style home New roof 2019 Backup Generator installed with switch. New flooring 2019 Finished basement 2019 Back yard Landscaping 2020
This property is off market, which means it's not currently listed for sale or rent on Zillow. This may be different from what's available on other websites or public sources.
