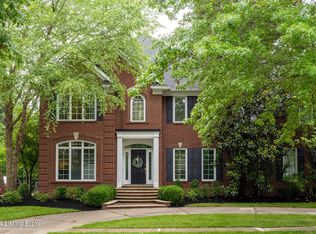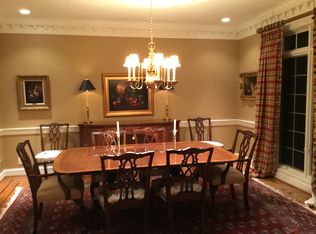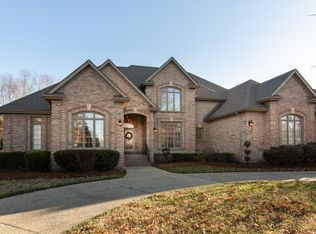Innisbrook - Superior craftsmanship is evident throughout this spectacular Penny Love designed home. Distinctive architectural accents are around every corner. Complete with 4 bedrooms, 3 full & 2 half baths, this home is sure to impress. Also featured is a spacious 3 car garage with additional stairway to finished basement, & charming covered patio with outdoor fireplace, perfect for entertaining family and friends. On the main level, discover formal living & dining rooms, stunning eat-in kitchen with hearth room, laundry room, half bath, & owner's suite with en-suite bath. Upstairs find a sitting area at the top of the stairs, a Jr. suite with attached bath and 2 additional bedrooms connected by a Jack-n-Jill bath. The finished basement features a family room, exercise area, & half bath. This warm and inviting home greets you with a covered porch, mature landscaping, and large double doors. Once inside, you will find gleaming hardwood floors that flow throughout both the main level and 2nd level. The grand foyer welcomes your guests with a striking chandelier. To your left is the large formal living room with masonry fireplace, stunning coffered ceiling, custom built-ins, and plantation shutters. Straight ahead and through arched entryways is the formal dining room complete with wainscoting, plantation shutters, and handsome chandelier. From here you will find the family chef's favorite room in the house. The eat-in kitchen features a prep island, an abundance of cabinet space, granite countertops, a full complement of stainless appliances, appliance garage, and eat-in area with access to the back patio. The adjoining hearth room is perfect for enjoying your morning coffee next to the fireplace. Retreat to the owner's suite with spa-like en-suite bathroom complete with walk-in shower, separate raised-height vanities, luxurious tub, and plantation shutters, and walk-in closet. The spacious laundry room and half bath round out the main level. The 2nd level starts with a cozy reading level with custom built-in bookshelves. From here you will find the guest suite that features a window seat, ceiling fan, and attached full bathroom. There are 2 additional bedrooms connected by a Jack-n-Jill bathroom. In the finished basement, there is plenty of room for entertaining. The family room area includes a bar area and opens to an exercise area, or flex room. A half bath and plenty of storage space complete the finished basement. Enjoy the outdoors and your private fenced backyard while on your covered patio that features a relaxing sitting area with ceiling fan and fireplace. This home is conveniently located near shopping, fine dining, entertainment, and downtown Louisville with easy access to interstates. Additional features include: Irrigation system for yard and landscaping, speaker system throughout first floor and covered patio, generous storage space, large walk-in closets in every bedroom, oversized double hung insulated windows that maximize views and natural lighting, beautiful crown molding entire first level, spacious basement, and covered patio with brick pavers and masonry fireplace.
This property is off market, which means it's not currently listed for sale or rent on Zillow. This may be different from what's available on other websites or public sources.


