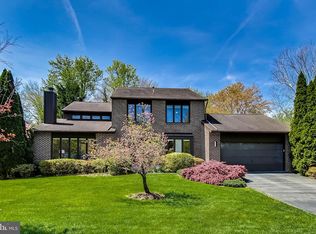This stunning and spacious contemporary home was fully remodeled in 2020 and is a perfect place to work from home. Solid hardwood floors throughout the first two stories, main level has owner's suite, including two large walk-in closets, family room with wood-burning fireplace, and living room with vaulted ceiling and wood-burning fireplace. The kitchen has brand new stainless steel appliances, double wall oven, built-in microwave, huge walk-in pantry, plus an eat-in center island with quartz countertop. The formal dining room is next to the kitchen. Right outside the kitchen is a deck perfect for dining out during nice weather, overlooking the fully fenced, level yard and beautiful persimmon tree. You will spend lots of time out here this summer! The upper level has three generous bedrooms and two full baths. The finished, walkout basement has storage space, a laundry room, large rec room, and another bedroom with full bathroom. Access the attached garage and flagstone patio. This property is in a highly desirable neighborhood, with Bethesda Metro just 2.5 miles away, as well as various restaurants, shopping, gyms, and everything downtown Bethesda has to offer. Located inside the Capital Beltway, residents can easily access all areas of the Washington DC region and three major airports, as well as award-winning schools, NIH, Suburban Hospital, and Walter Reed Hospital.
This property is off market, which means it's not currently listed for sale or rent on Zillow. This may be different from what's available on other websites or public sources.

