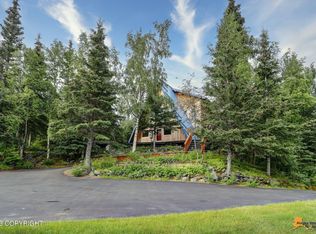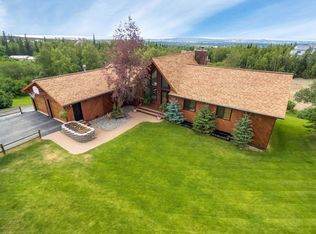Sold
Price Unknown
7900 Sitzmark Cir, Anchorage, AK 99507
5beds
3,925sqft
Single Family Residence
Built in 1985
1.94 Acres Lot
$970,600 Zestimate®
$--/sqft
$4,185 Estimated rent
Home value
$970,600
$864,000 - $1.09M
$4,185/mo
Zestimate® history
Loading...
Owner options
Explore your selling options
What's special
Bathed in natural light and surrounded by nearly two acres of natural landscape, this well-maintained hillside home offers comfort, privacy, and access to some of Anchorage's most beloved trails--with neighborhood entry to the Hillside Singletrack system just a short walk away and Chugach State Park beyond. The spacious kitchen is well-appointed with double ovens, a bread warmer, Sub-Zerofridge/freezer, generous counter space and cabinetry, a walk-in pantry, and two flexible dining or sitting areas that open onto large southwest-facing decks perfect for savoring long summer evenings. A wall of southwest-facing windows floods the formal living room with light, ideal for indoor plants and capturing winter warmth, anchored by a gas fireplace with a copper stovepipe and exposed beam bracket details. The entire top floor serves as a private primary suite, complete with a sitting room and balcony, a dressing room, a full bathroom with a soaker tub and shower, and a second walk-in closet. The lower level features a cozy family room, an oversized secondary bedroom with en suite bath and hot tub access, and shared access to an additional full bath with a sauna perfect for post-trail relaxation. A generous mudroom/laundry room connects to the oversized three-car garage, which includes a utility sink, workbench, and ample storage for outdoor gear. Recent updates include a new high-end roof (2022), exterior paint (2023), an HVAC-installed humidifier (2022), and ongoing care and maintenance throughout. With large southwest-facing windows and abundant natural light, the home is especially well-suited for houseplants and year-round comfort making the most of Alaska's long summer days and brief winter daylight. Nestled among mature Alaskan foliage with upland mountain and territorial views, this is a peaceful, adventure-ready home with space to live, explore, and thrive.
Zillow last checked: 8 hours ago
Listing updated: August 17, 2025 at 10:43am
Listed by:
The Sonerholm Group Inc,
Keller Williams Realty Alaska Group
Bought with:
Bobo-Park Realty
Keller Williams Realty Alaska Group of Wasilla
Source: AKMLS,MLS#: 25-5602
Facts & features
Interior
Bedrooms & bathrooms
- Bedrooms: 5
- Bathrooms: 4
- Full bathrooms: 2
- 3/4 bathrooms: 1
- 1/2 bathrooms: 1
Heating
- Fireplace(s), Forced Air, Natural Gas
Appliances
- Included: Dishwasher, Disposal, Double Oven, Gas Cooktop, Range/Oven, Refrigerator, Washer &/Or Dryer
- Laundry: Washer &/Or Dryer Hookup
Features
- BR/BA on Main Level, Ceiling Fan(s), Central Vacuum, Den &/Or Office, Family Room, Pantry, Sauna, Soaking Tub, Solid Surface Counter, Vaulted Ceiling(s), Storage
- Flooring: Carpet, Concrete, Hardwood, Tile
- Has basement: No
- Has fireplace: Yes
- Common walls with other units/homes: No Common Walls
Interior area
- Total structure area: 3,925
- Total interior livable area: 3,925 sqft
Property
Parking
- Total spaces: 3
- Parking features: Garage Door Opener, Paved, RV Access/Parking, Attached, Heated Garage, No Carport
- Attached garage spaces: 3
- Has uncovered spaces: Yes
Features
- Levels: Prow Front Split
- Patio & porch: Deck/Patio
- Exterior features: Private Yard
- Spa features: Heated
- Has view: Yes
- View description: City Lights, Mountain(s), Ocean, Partial
- Has water view: Yes
- Water view: Ocean
- Waterfront features: None, No Access
Lot
- Size: 1.94 Acres
- Features: Cul-De-Sac, Fire Service Area, Landscaped, Road Service Area, Views
- Topography: Hilly,Level,Sloping
Details
- Parcel number: 0150922300001
- Zoning: R9
- Zoning description: Rural Residential
Construction
Type & style
- Home type: SingleFamily
- Property subtype: Single Family Residence
Materials
- Frame, Wood Siding
- Foundation: Block, Concrete Perimeter, Unknown - BTV
- Roof: Shingle
Condition
- New construction: No
- Year built: 1985
Utilities & green energy
- Sewer: Septic Tank
- Water: Well
Community & neighborhood
Location
- Region: Anchorage
Other
Other facts
- Road surface type: Gravel, Paved
Price history
| Date | Event | Price |
|---|---|---|
| 8/15/2025 | Sold | -- |
Source: | ||
| 7/17/2025 | Pending sale | $975,000$248/sqft |
Source: | ||
| 7/10/2025 | Price change | $975,000-2.4%$248/sqft |
Source: | ||
| 6/26/2025 | Price change | $999,000-4.8%$255/sqft |
Source: | ||
| 6/11/2025 | Price change | $1,049,000-1.9%$267/sqft |
Source: | ||
Public tax history
| Year | Property taxes | Tax assessment |
|---|---|---|
| 2025 | $15,605 +6.1% | $1,027,300 +8.9% |
| 2024 | $14,701 +6.5% | $943,300 +10.4% |
| 2023 | $13,802 -0.5% | $854,600 +0.5% |
Find assessor info on the county website
Neighborhood: Hillside East
Nearby schools
GreatSchools rating
- NAO'malley Elementary SchoolGrades: PK-6Distance: 1.4 mi
- 5/10Hanshew Middle SchoolGrades: 7-8Distance: 3.2 mi
- 9/10Service High SchoolGrades: 9-12Distance: 1.7 mi
Schools provided by the listing agent
- Elementary: O'Malley
- Middle: Hanshew
- High: Service
Source: AKMLS. This data may not be complete. We recommend contacting the local school district to confirm school assignments for this home.

