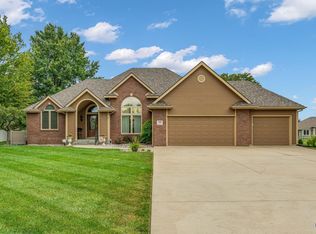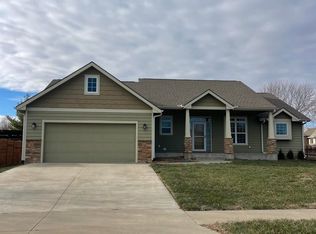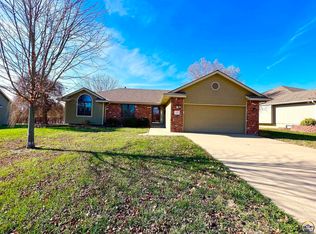Sold on 08/09/23
Price Unknown
7900 SW 29th St, Topeka, KS 66614
4beds
3,380sqft
Single Family Residence, Residential
Built in 2001
0.8 Acres Lot
$484,400 Zestimate®
$--/sqft
$3,054 Estimated rent
Home value
$484,400
$460,000 - $509,000
$3,054/mo
Zestimate® history
Loading...
Owner options
Explore your selling options
What's special
This address is a testament to the beauty and warmth of Midwest living -- situated at edge of vibrant Sherwood Park on nearly an acre with manicured lawn, sprinkler system, view of neighboring lake from long drive and extra parking pad! Brick/frame rancher with inviting front porch, custom features include transom windows, 10’ ceilings main floor (including tray, step-up tray and vaulted), crown moulding, 3/4" multi-width solid hardwood flooring (oak), 9’ ceiling in basement, expanded covered deck, fenced back yard. Entertaining is a breeze with separate Formal Dining Room w/convenient access from Kitchen and Living Room. Culinary enthusiasts will enjoy the Kitchen with Informal Dining and Center Island for easy meal preparation/doubles as a gathering place for casual conversations over breakfast or snacks. Primary Suite is spacious and offers walk-in closet and en-suite bathroom complete with whirlpool tub, separate shower and porcelain tile flooring. Laundry is located main floor (separate room) with pre-wash sink. Basement is an ideal retreat for teens and guests with Family Room, 4th Bedroom, 3rd full Bath, Bonus Room and plentiful unfinished area for storage. Sellers indicate closing/possession on or before July 31 is ideal
Zillow last checked: 8 hours ago
Listing updated: August 09, 2023 at 12:30pm
Listed by:
Barb Banman 785-221-4246,
Platinum Realty LLC
Bought with:
Liesel Kirk-Fink, 00218091
Kirk & Cobb, Inc.
Source: Sunflower AOR,MLS#: 229747
Facts & features
Interior
Bedrooms & bathrooms
- Bedrooms: 4
- Bathrooms: 3
- Full bathrooms: 3
Primary bedroom
- Level: Main
- Area: 204.57
- Dimensions: 17'2 x 11'11
Bedroom 2
- Level: Main
- Area: 162.45
- Dimensions: 13'1 x 12'5
Bedroom 3
- Level: Main
- Area: 134.33
- Dimensions: 13' x 10'4
Bedroom 4
- Level: Basement
- Area: 236.31
- Dimensions: 16'7 x 14'3
Other
- Level: Basement
- Dimensions: 15'1 x 14' (Bonus Rm)
Dining room
- Level: Main
- Area: 163.33
- Dimensions: 14' x 11'8
Family room
- Level: Basement
- Dimensions: 26'10x19'5 + 12'6 x 8'4
Kitchen
- Level: Main
- Dimensions: 16'5 x 13'7 +13'1 x 9'9
Laundry
- Level: Main
- Area: 49.33
- Dimensions: 8' x 6'2
Living room
- Level: Main
- Area: 334.93
- Dimensions: 22'1 x 15'2
Heating
- Natural Gas
Cooling
- Central Air
Appliances
- Included: Electric Range, Microwave, Dishwasher, Refrigerator, Disposal, Cable TV Available
- Laundry: Main Level, Separate Room
Features
- Sheetrock, High Ceilings, Vaulted Ceiling(s)
- Flooring: Hardwood, Ceramic Tile, Carpet
- Doors: Storm Door(s)
- Windows: Insulated Windows
- Basement: Sump Pump,Concrete,Full,Partially Finished,9'+ Walls
- Number of fireplaces: 1
- Fireplace features: One, Gas, Living Room
Interior area
- Total structure area: 3,380
- Total interior livable area: 3,380 sqft
- Finished area above ground: 1,905
- Finished area below ground: 1,475
Property
Parking
- Parking features: Attached, Extra Parking, Auto Garage Opener(s)
- Has attached garage: Yes
Features
- Patio & porch: Covered
- Fencing: Chain Link
Lot
- Size: 0.80 Acres
- Dimensions: 125 x 280
- Features: Sprinklers In Front
Details
- Parcel number: R67822
- Special conditions: Standard,Arm's Length
Construction
Type & style
- Home type: SingleFamily
- Architectural style: Ranch
- Property subtype: Single Family Residence, Residential
Materials
- Roof: Architectural Style
Condition
- Year built: 2001
Utilities & green energy
- Water: Public
- Utilities for property: Cable Available
Community & neighborhood
Location
- Region: Topeka
- Subdivision: Sherwood Park Sub No 3
Price history
| Date | Event | Price |
|---|---|---|
| 8/9/2023 | Sold | -- |
Source: | ||
| 6/29/2023 | Pending sale | $460,000$136/sqft |
Source: | ||
| 6/27/2023 | Listed for sale | $460,000-1.8%$136/sqft |
Source: | ||
| 6/26/2023 | Listing removed | -- |
Source: Owner | ||
| 6/20/2023 | Price change | $468,300-2.4%$139/sqft |
Source: Owner | ||
Public tax history
| Year | Property taxes | Tax assessment |
|---|---|---|
| 2025 | -- | $51,576 +2% |
| 2024 | $8,014 +12.7% | $50,565 +12.4% |
| 2023 | $7,110 +8.7% | $44,988 +11% |
Find assessor info on the county website
Neighborhood: Sherwood Park
Nearby schools
GreatSchools rating
- 6/10Indian Hills Elementary SchoolGrades: K-6Distance: 0.5 mi
- 6/10Washburn Rural Middle SchoolGrades: 7-8Distance: 4.8 mi
- 8/10Washburn Rural High SchoolGrades: 9-12Distance: 4.6 mi
Schools provided by the listing agent
- Elementary: Indian Hills Elementary School/USD 437
- Middle: Washburn Rural Middle School/USD 437
- High: Washburn Rural High School/USD 437
Source: Sunflower AOR. This data may not be complete. We recommend contacting the local school district to confirm school assignments for this home.


