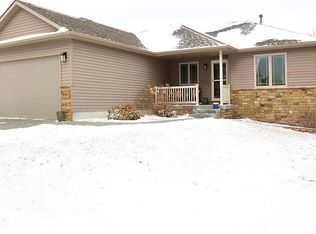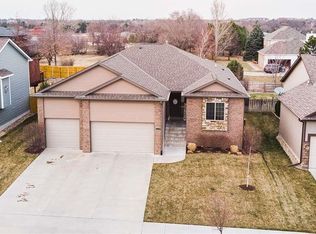Sold for $633,100
$633,100
7900 Portsche Ln, Lincoln, NE 68516
5beds
3,180sqft
Single Family Residence
Built in 1994
2.44 Acres Lot
$645,900 Zestimate®
$199/sqft
$3,281 Estimated rent
Home value
$645,900
$601,000 - $691,000
$3,281/mo
Zestimate® history
Loading...
Owner options
Explore your selling options
What's special
RARE IN-TOWN acreage property situated on 2.43 acres just off 75th and Pine Lake with a beautiful country setting featuring sprawling green space, beautiful tree lines and private lot on a cul-de-sac. This two story walkout ranch features almost 3200 SF of living space and includes 5 bedrooms and 4 bathrooms. The main level features two living spaces, kitchen, informal and formal dining, laundry room, and office/bedroom. Upstairs you'll find the spacious primary suite, two additional bedrooms and bath. The walkout basement boasts of a large family room/rec room with wet bar, bedroom and full bath. Relax and enjoy the stunning views of the property and wildlife on either the deck or patio. This rare acreage off all pavement is close to schools and all of South Lincoln amenities. It is being sold as is and won't last long!
Zillow last checked: 8 hours ago
Listing updated: November 08, 2024 at 09:55am
Listed by:
Jessica Southwick 402-617-7359,
Woods Bros Realty,
Marcy Teply 402-781-2992,
Woods Bros Realty
Bought with:
Anita Brinkman, 20160603
Brinkman Real Estate LLC
Source: GPRMLS,MLS#: 22420314
Facts & features
Interior
Bedrooms & bathrooms
- Bedrooms: 5
- Bathrooms: 4
- Full bathrooms: 2
- 3/4 bathrooms: 1
- 1/2 bathrooms: 1
- Main level bathrooms: 1
Primary bedroom
- Level: Second
- Area: 221
- Dimensions: 13 x 17
Bedroom 2
- Level: Second
- Area: 156
- Dimensions: 12 x 13
Bedroom 3
- Level: Second
- Area: 224
- Dimensions: 14 x 16
Bedroom 4
- Level: Main
- Area: 168
- Dimensions: 12 x 14
Primary bathroom
- Features: Full
Dining room
- Level: Main
- Area: 242
- Dimensions: 11 x 22
Family room
- Level: Main
- Area: 204
- Dimensions: 12 x 17
Kitchen
- Level: Main
- Area: 90
- Dimensions: 9 x 10
Living room
- Level: Main
- Area: 182
- Dimensions: 13 x 14
Basement
- Area: 1100
Heating
- Electric, Heat Pump
Cooling
- Central Air
Features
- Basement: Walk-Out Access,Partially Finished
- Number of fireplaces: 1
- Fireplace features: Gas Log
Interior area
- Total structure area: 3,180
- Total interior livable area: 3,180 sqft
- Finished area above ground: 2,348
- Finished area below ground: 832
Property
Parking
- Total spaces: 2
- Parking features: Attached
- Attached garage spaces: 2
Features
- Levels: Two
- Patio & porch: Patio, Deck
- Fencing: None
Lot
- Size: 2.44 Acres
- Dimensions: 144.5 x 132.64 x 110.89 x 474.48 x 555.9
- Features: Over 1 up to 5 Acres, City Lot
Details
- Parcel number: 1622204005000
Construction
Type & style
- Home type: SingleFamily
- Architectural style: Traditional
- Property subtype: Single Family Residence
Materials
- Vinyl Siding, Brick/Other
- Foundation: Concrete Perimeter
- Roof: Composition
Condition
- Not New and NOT a Model
- New construction: No
- Year built: 1994
Utilities & green energy
- Sewer: Public Sewer
- Water: Public
- Utilities for property: Electricity Available, Natural Gas Available, Water Available, Sewer Available
Community & neighborhood
Location
- Region: Lincoln
- Subdivision: Deerhaven and Surrounding Subs
Other
Other facts
- Listing terms: VA Loan,FHA,Conventional,Cash
- Ownership: Fee Simple
Price history
| Date | Event | Price |
|---|---|---|
| 11/5/2024 | Sold | $633,100$199/sqft |
Source: | ||
| 10/7/2024 | Pending sale | $633,100$199/sqft |
Source: | ||
| 9/25/2024 | Price change | $633,100-2.3%$199/sqft |
Source: | ||
| 8/8/2024 | Listed for sale | $648,100+72.8%$204/sqft |
Source: | ||
| 2/24/2021 | Listing removed | -- |
Source: Owner Report a problem | ||
Public tax history
| Year | Property taxes | Tax assessment |
|---|---|---|
| 2024 | $7,220 -17.5% | $522,400 |
| 2023 | $8,755 +13.9% | $522,400 +35.1% |
| 2022 | $7,690 -0.2% | $386,700 |
Find assessor info on the county website
Neighborhood: Family Acres
Nearby schools
GreatSchools rating
- 7/10Maxey Elementary SchoolGrades: PK-5Distance: 1.6 mi
- 7/10Moore Middle SchoolGrades: 6-8Distance: 1 mi
- 4/10Lincoln Southeast High SchoolGrades: 9-12Distance: 4.2 mi
Schools provided by the listing agent
- Elementary: Maxey
- Middle: Moore
- High: Standing Bear
- District: Lincoln Public Schools
Source: GPRMLS. This data may not be complete. We recommend contacting the local school district to confirm school assignments for this home.

Get pre-qualified for a loan
At Zillow Home Loans, we can pre-qualify you in as little as 5 minutes with no impact to your credit score.An equal housing lender. NMLS #10287.

