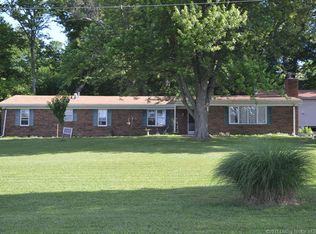RARE FIND and WON'T LAST LONG! One owner home, Lanesville (Floyd County/NAFC Schools) but a rocks throw to the Harrison County line (bus runs to Reinhardt Rd). Buyer must verify schools. Wooded lot with a 2 car detached garage including 100 amp electric and concrete floor. 3BR/2BA vinyl sided ranch with a huge kitchen complete with an abundance of cabinetry, desk area, breakfast bar, and the stove and dishwasher are included. There is a large dining area with patio door to the rear for easy access to the pool pad/deck. Above ground pool was in need of replacement and removed and is not included. Master bedroom features a jetted tub and walk in closet, laundry room is just outside of the master. There are many recent updates such as furnace and AC approx 2-3 yrs, water heater and all new windows approx 5y yrs, rear of roof has been replaced and most of the flooring has been upgraded to easy maintenance laminate. Sq ft & rm sz approx.
This property is off market, which means it's not currently listed for sale or rent on Zillow. This may be different from what's available on other websites or public sources.
