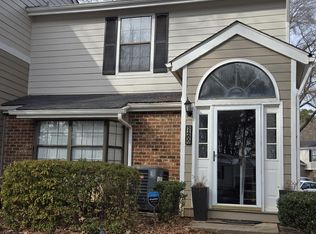End unit condo on nicely wooded and private corner lot. 8 Foot ceilings on both levels. Laminate "wood" looking floors throughout main level. Solid surface counter tops, Maple cabinets, adorable window seat, glass tile back splash, and pantry in Kitchen. Lrg WIC in Master. Laundry closet. 1/2 Bath on main floor. Carpeted, floating staircase allows lots of extra natural light. Master and 2 additional bedrooms. Back patio with storage closet. Close to RDU and RTP.
This property is off market, which means it's not currently listed for sale or rent on Zillow. This may be different from what's available on other websites or public sources.
