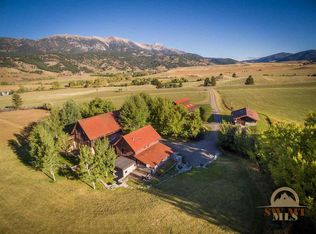Base Camp Lodge is the consummate mountain sanctuary, centrally located in the heart of the highly sought-after Bridger Canyon. The property is literally "base camp", as it is equidistant to both Bozeman and Bridger Bowl Ski Area, both less than a 10 minute drive. The easily manageable acreage includes a diverse array of mature timber and mountain meadows with staggering views of the Bridger and Spanish Peak mountain ranges. The 6,677± SF western/contemporary style home compliments the setting and features 5 bedrooms and 4.5 bathrooms. In 2017, the entire house was remodeled and updated with a bevy of improvements, too many to mention here. Access to over a half mile of Bridger Creek, where you can enjoy catching cutbows, rainbow and brown trout, is only a short walk away. This completely remodeled home is ready for just the right family or families, with two master suites, to enjoy the rest of the summer and upcoming winter season.
This property is off market, which means it's not currently listed for sale or rent on Zillow. This may be different from what's available on other websites or public sources.
