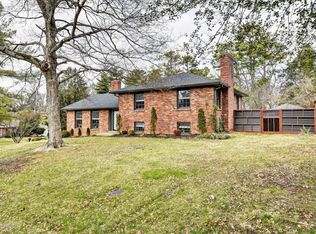Sold for $450,000 on 07/02/25
$450,000
7900 Barbourmeade Rd, Barbourmeade, KY 40241
4beds
2,632sqft
Single Family Residence
Built in 1959
0.32 Acres Lot
$452,300 Zestimate®
$171/sqft
$2,534 Estimated rent
Home value
$452,300
$430,000 - $479,000
$2,534/mo
Zestimate® history
Loading...
Owner options
Explore your selling options
What's special
Welcome to your dream home in the highly sought-after Barbourmeade neighborhood! This stunning property is situated on a generous corner lot, offering 4 bedrooms, 2.5 bathrooms, and over 2,600 square feet of finished living space. As you approach up the stone steps from the driveway, you'll be captivated by the mature landscaping and the inviting walkway leading to the front door. Step inside to discover a light-filled main level featuring elegant hardwood flooring and crown molding. The living room is a cozy haven with built-in bookshelves, a gas fireplace adorned with a ceramic brick tile surround and wall sconces, and a large picture window that frames the picturesque front yard. The seamless flow into the dining area past another picture window opens into the dining area and spacious kitchen. The recently renovated kitchen boasts granite countertops, custom cabinetry, an oversized island with cabinet storage underneath, single basin stainless steel sink with window above, and GE appliances in a sleek black slate finish including a built-in wall oven, microwave and gas range. Adjacent to the dining area, a bonus sunroom through double glass doors at the back of the home offers a tranquil retreat or additional entertaining space, with access to the fully fenced, private backyard and expansive patio. The hallway at the upper level of the home leads to a full bathroom with shower/tub, linen closet and two additional closets in the hallway. Two bedrooms on the left both feature hardwood flooring, ceiling fans, and closets with closet systems. The primary bedroom, also with hardwood flooring, is a true retreat with a barn door leading to a newly renovated en suite bathroom featuring a marble-topped vanity and a walk-in shower with sliding glass door, decorative subway tiled walls and mosaic tile flooring. The lower level provides even more space with a cozy family room/den, complete with a white brick fireplace, wood ceiling beams and recessed lighting. The 4th bedroom is off of this room, and has a door leading to the back yard up the exterior stairs, and a half bath in the bedroom. The laundry room is also on this level, near the door to the oversized, 2-car attached garage with Lift Master garage door openers and exterior key pads. The driveway offers ample parking for cars, or even playing volleyball or basketball. Recent updates include a professional kitchen and primary bathroom renovation (2019), new windows throughout (2022), new furnace and A/C (2022), electrical panel (2019), water heater (2019), poured concrete patio (2023), lighting fixtures, fresh paint on interior and exterior, and more. Conveniently located near the Paddock shops and Springhurst with quick access to Brownsboro Rd, Hurstbourne Parkway, I-264 and I-265. Don't miss the opportunity to make this spacious, updated home in a peaceful setting your own!
Zillow last checked: 8 hours ago
Listing updated: August 01, 2025 at 10:18pm
Listed by:
Drew Martin 502-253-9100,
RE/MAX Results,
Jacob M Mercier 502-558-7513
Bought with:
Jessica Gaines, 206326
Louisville Gaines Real Estate
Source: GLARMLS,MLS#: 1686219
Facts & features
Interior
Bedrooms & bathrooms
- Bedrooms: 4
- Bathrooms: 3
- Full bathrooms: 2
- 1/2 bathrooms: 1
Primary bedroom
- Level: Second
Bedroom
- Level: Basement
Bedroom
- Level: Second
Bedroom
- Level: Second
Primary bathroom
- Level: Second
Half bathroom
- Level: Basement
Full bathroom
- Level: Second
Family room
- Level: Basement
Kitchen
- Description: Eat-in
- Level: First
Laundry
- Level: Basement
Living room
- Level: First
Sun room
- Level: First
Heating
- Forced Air, Natural Gas
Cooling
- Central Air
Features
- Basement: Walk-Up Access,Partially Finished
- Number of fireplaces: 2
Interior area
- Total structure area: 1,912
- Total interior livable area: 2,632 sqft
- Finished area above ground: 1,912
- Finished area below ground: 720
Property
Parking
- Total spaces: 2
- Parking features: Off Street, Attached, Entry Side, Lower Level, See Remarks, Driveway
- Attached garage spaces: 2
- Has uncovered spaces: Yes
Features
- Stories: 3
- Patio & porch: Patio
- Exterior features: See Remarks
- Fencing: Privacy,Full,Wood
Lot
- Size: 0.32 Acres
- Features: Corner Lot, See Remarks
Details
- Parcel number: 21150500780046
Construction
Type & style
- Home type: SingleFamily
- Property subtype: Single Family Residence
Materials
- Other, Wood Frame, Brick
- Foundation: Concrete Perimeter
- Roof: Shingle
Condition
- Year built: 1959
Utilities & green energy
- Sewer: None
- Water: Public
- Utilities for property: Electricity Connected, Natural Gas Connected
Community & neighborhood
Location
- Region: Barbourmeade
- Subdivision: Barbourmeade
HOA & financial
HOA
- Has HOA: No
Price history
| Date | Event | Price |
|---|---|---|
| 7/2/2025 | Sold | $450,000+1.1%$171/sqft |
Source: | ||
| 5/21/2025 | Pending sale | $445,000$169/sqft |
Source: | ||
| 5/12/2025 | Contingent | $445,000$169/sqft |
Source: | ||
| 5/8/2025 | Listed for sale | $445,000+57.8%$169/sqft |
Source: | ||
| 4/16/2019 | Sold | $282,000-2.7%$107/sqft |
Source: | ||
Public tax history
| Year | Property taxes | Tax assessment |
|---|---|---|
| 2021 | $3,539 +8.9% | $282,000 |
| 2020 | $3,249 | $282,000 +26.5% |
| 2019 | $3,249 +63.8% | $222,870 |
Find assessor info on the county website
Neighborhood: Barbourmeade
Nearby schools
GreatSchools rating
- 9/10Norton Elementary SchoolGrades: K-5Distance: 0.3 mi
- 5/10Kammerer Middle SchoolGrades: 6-8Distance: 1.2 mi
- 8/10Ballard High SchoolGrades: 9-12Distance: 1.5 mi

Get pre-qualified for a loan
At Zillow Home Loans, we can pre-qualify you in as little as 5 minutes with no impact to your credit score.An equal housing lender. NMLS #10287.
Sell for more on Zillow
Get a free Zillow Showcase℠ listing and you could sell for .
$452,300
2% more+ $9,046
With Zillow Showcase(estimated)
$461,346