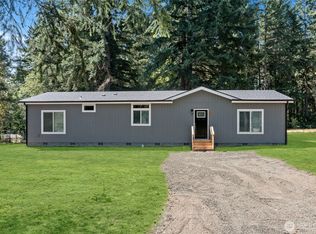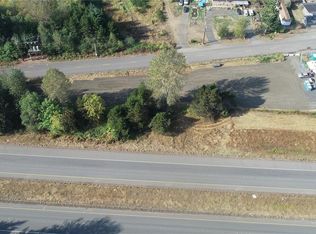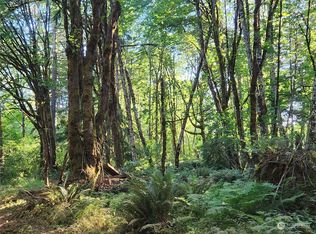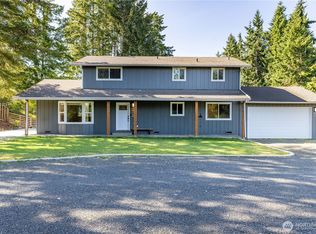Sold
Listed by:
James Darrin Eberle,
eXp Realty,
Tri Nguyen,
eXp Realty
Bought with: Shelton Land & Homes, LLC
$410,000
790 W Golden Pheasant Road, Shelton, WA 98584
3beds
1,324sqft
Single Family Residence
Built in 1972
0.59 Acres Lot
$411,100 Zestimate®
$310/sqft
$1,917 Estimated rent
Home value
$411,100
$391,000 - $432,000
$1,917/mo
Zestimate® history
Loading...
Owner options
Explore your selling options
What's special
Welcome to this "American dream" rambler, nestled just off Hwy 101 in Shelton. With 1,324 sq ft of comfortable living space, this home features a cozy wood-burning stove in a spacious living room, plus a well-maintained kitchen, perfect for meals and entertaining guests. Enjoy the convenience of a dedicated home office and three inviting bedrooms. The fully fenced backyard is ideal for play and pets, while a finished shop offers additional at home storage. A spacious two-car garage, air conditioning, and a private well enhances the properties appeal. Don't miss your chance to view this charming home. Schedule your showing, today!
Zillow last checked: 8 hours ago
Listing updated: August 04, 2025 at 04:01am
Listed by:
James Darrin Eberle,
eXp Realty,
Tri Nguyen,
eXp Realty
Bought with:
JoAnn E. Guedon, 50168
Shelton Land & Homes, LLC
Source: NWMLS,MLS#: 2333087
Facts & features
Interior
Bedrooms & bathrooms
- Bedrooms: 3
- Bathrooms: 2
- Full bathrooms: 1
- 1/2 bathrooms: 1
- Main level bathrooms: 2
- Main level bedrooms: 3
Primary bedroom
- Level: Main
Bedroom
- Level: Main
Bedroom
- Level: Main
Bathroom full
- Level: Main
Other
- Level: Main
Den office
- Level: Main
Dining room
- Level: Main
Entry hall
- Level: Main
Family room
- Level: Main
Kitchen with eating space
- Level: Main
Living room
- Level: Main
Heating
- Forced Air, Stove/Free Standing, Electric
Cooling
- Central Air
Appliances
- Included: Dishwasher(s), Dryer(s), Refrigerator(s), Stove(s)/Range(s), Washer(s)
Features
- Dining Room
- Flooring: Engineered Hardwood
- Windows: Double Pane/Storm Window
- Basement: None
- Has fireplace: No
- Fireplace features: Wood Burning
Interior area
- Total structure area: 1,324
- Total interior livable area: 1,324 sqft
Property
Parking
- Total spaces: 2
- Parking features: Driveway, Attached Garage, Off Street, RV Parking
- Attached garage spaces: 2
Features
- Levels: One
- Stories: 1
- Entry location: Main
- Patio & porch: Double Pane/Storm Window, Dining Room
- Has view: Yes
- View description: Mountain(s), Territorial
Lot
- Size: 0.59 Acres
- Features: Corner Lot, Dead End Street, Open Lot, Value In Land, Deck, Electric Car Charging, Fenced-Fully, Outbuildings, Patio, RV Parking
- Topography: Level
- Residential vegetation: Fruit Trees
Details
- Parcel number: 319065000015
- Special conditions: Standard
Construction
Type & style
- Home type: SingleFamily
- Property subtype: Single Family Residence
Materials
- Wood Siding
- Foundation: Slab
- Roof: Composition
Condition
- Year built: 1972
- Major remodel year: 1972
Utilities & green energy
- Sewer: Septic Tank
- Water: Shared Well
Community & neighborhood
Location
- Region: Shelton
- Subdivision: Shelton
Other
Other facts
- Listing terms: Cash Out,Conventional,FHA,VA Loan
- Cumulative days on market: 58 days
Price history
| Date | Event | Price |
|---|---|---|
| 7/4/2025 | Sold | $410,000+2.5%$310/sqft |
Source: | ||
| 5/19/2025 | Pending sale | $400,000$302/sqft |
Source: | ||
| 5/6/2025 | Listed for sale | $400,000$302/sqft |
Source: | ||
| 4/3/2025 | Pending sale | $400,000$302/sqft |
Source: | ||
| 3/20/2025 | Price change | $400,000-5.9%$302/sqft |
Source: | ||
Public tax history
| Year | Property taxes | Tax assessment |
|---|---|---|
| 2024 | $3,097 -5.1% | $342,195 -1.4% |
| 2023 | $3,265 -8.1% | $347,200 +19.9% |
| 2022 | $3,554 +8.5% | $289,560 +16.8% |
Find assessor info on the county website
Neighborhood: 98584
Nearby schools
GreatSchools rating
- 4/10Bordeaux Elementary SchoolGrades: K-4Distance: 2.2 mi
- 3/10Oakland Bay Junior High SchoolGrades: 7-8Distance: 4.6 mi
- 3/10Shelton High SchoolGrades: 9-12Distance: 4.8 mi
Get a cash offer in 3 minutes
Find out how much your home could sell for in as little as 3 minutes with a no-obligation cash offer.
Estimated market value$411,100
Get a cash offer in 3 minutes
Find out how much your home could sell for in as little as 3 minutes with a no-obligation cash offer.
Estimated market value
$411,100



