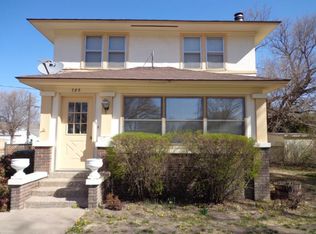Call Molly today to make your appointment to view this newly listed home. This home from yesterday is priced to get your attention and to allow you to come in and make all your own desirable updates and changes. This is a fantastic opportunity for the buyer who wants to create "sweat equity". This older home is ready for your personal decorative touches. There are many original features, such as the original hardwood floors, hardwood trim, many light fixtures and the beautiful arched doorways. The living room has a fireplace centered between two paned windows that create the perfect focus point. This is a room where you can place two chairs in front of windows and have a sunny reading area. You could place treasured antique pieces to have a room that compliments the era and style...or put fun contemporary pieces to make your own individual home a haven designed by you. There is a great shelf display area in the living room. A perfect place to display meaningful objects and let your personality unfold. The formal dining room has a built in hutch that is amazing, plus windows that will fill up the room with natural sunlight. There is a more informal dining area on the other side of the kitchen, which will give you full view of the rear yard and deck area. The kitchen is galley style; however, it does have good storage and the kitchen appliances are included. The bump out family room added to the home, is the perfect family area to gather. You can be tucked away in the back of the home, but still have easy access to kitchen and rear yard. There are two bedrooms and a full bath on the upper level of the home. The angled ceilings will help create your own tranquil sleeping areas. One room is spacious enough you can pull a chair into a corner; and have an instant reading nook. There is a basement area with 1/2 bath, laundry area and then a 3rd bedroom or office area. This is a great teens room. There is so much that can be done to create a rear yard oasis...you are sure to fall in love with the brick fence on the west side of the corner not. There are large trees for shade and a deck/patio area for back yard cook outs. This is truly a rare find in our market, you can be the owner of this delightful home and create a home haven for you and yours! Call Molly today!
This property is off market, which means it's not currently listed for sale or rent on Zillow. This may be different from what's available on other websites or public sources.

