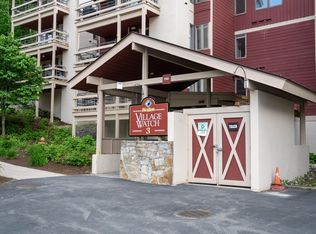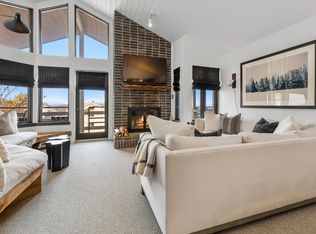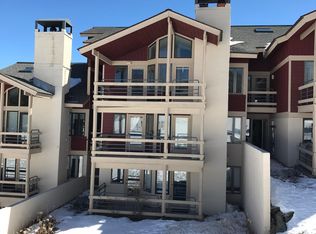Closed
Listed by:
Edwin J Kevil,
Stratton Real Estate 802-297-4100
Bought with: Wohler Realty Group
$1,065,000
790 Stratton MTN Access Road #3525, Stratton, VT 05155
4beds
2,200sqft
Condominium
Built in 1983
-- sqft lot
$1,066,200 Zestimate®
$484/sqft
$4,038 Estimated rent
Home value
$1,066,200
$682,000 - $1.66M
$4,038/mo
Zestimate® history
Loading...
Owner options
Explore your selling options
What's special
Premiere Stratton Trailside/Village Location! Top Floor, Hardwood Flooring---Expanded Floorplan---Upgraded Kitchen and Dining! Nicely Furnished Throughout. Four Bedrooms, Three Baths, Plus a spacious Loft with beautifully finished, Full Size Bar! Cathedral Ceiling, Stone Hearth, Wood Burning Fireplace. Upgraded, Top of the Line Appliances and Counters. Ski Direct, On Mountain, Next to Lifts! Private Ski and Snowboard Storage Closets! Short Walk to Village Shops and Restaurants! Private and Gated Parking. Outstanding Location!!!
Zillow last checked: 8 hours ago
Listing updated: April 06, 2025 at 10:03am
Listed by:
Edwin J Kevil,
Stratton Real Estate 802-297-4100
Bought with:
Christine C Chovan
Wohler Realty Group
Source: PrimeMLS,MLS#: 5011425
Facts & features
Interior
Bedrooms & bathrooms
- Bedrooms: 4
- Bathrooms: 3
- Full bathrooms: 3
Heating
- Oil, Baseboard, Hot Water
Cooling
- None
Appliances
- Included: Dishwasher, Disposal, Dryer, Microwave, Electric Range, Refrigerator, Washer, Water Heater off Boiler, Water Heater
- Laundry: 1st Floor Laundry
Features
- Bar, Cathedral Ceiling(s), Dining Area, Hearth, Kitchen/Living, Living/Dining, Sauna, Indoor Storage, Walk-In Closet(s), Wet Bar
- Flooring: Carpet, Ceramic Tile, Hardwood, Laminate
- Windows: Blinds, Screens, Double Pane Windows
- Has basement: No
- Number of fireplaces: 1
- Fireplace features: 1 Fireplace
- Furnished: Yes
Interior area
- Total structure area: 2,200
- Total interior livable area: 2,200 sqft
- Finished area above ground: 2,200
- Finished area below ground: 0
Property
Parking
- Total spaces: 2
- Parking features: Paved, On Site, Parking Spaces 2, Reserved
Features
- Levels: Two
- Stories: 2
- Exterior features: Trash, Deck, Storage
Lot
- Features: Condo Development, Landscaped, Recreational, Ski Area, Ski Trailside, Sloped, Mountain, Near Skiing
Details
- Zoning description: Residential
- Other equipment: Sprinkler System
Construction
Type & style
- Home type: Condo
- Architectural style: Contemporary
- Property subtype: Condominium
Materials
- Fiberglss Batt Insulation, Wood Exterior, Wood Siding
- Foundation: Concrete
- Roof: Shingle
Condition
- New construction: No
- Year built: 1983
Utilities & green energy
- Electric: Circuit Breakers
- Sewer: Community
- Utilities for property: Phone, Cable, Underground Utilities
Community & neighborhood
Security
- Security features: Smoke Detector(s)
Location
- Region: South Londonderry
HOA & financial
Other financial information
- Additional fee information: Fee: $3313
Other
Other facts
- Road surface type: Paved
Price history
| Date | Event | Price |
|---|---|---|
| 2/3/2025 | Sold | $1,065,000-9.7%$484/sqft |
Source: | ||
| 8/27/2024 | Listed for sale | $1,180,000$536/sqft |
Source: | ||
Public tax history
Tax history is unavailable.
Neighborhood: 05155
Nearby schools
GreatSchools rating
- 4/10Manchester Elementary/Middle SchoolGrades: PK-8Distance: 8.9 mi
- NABurr & Burton AcademyGrades: 9-12Distance: 9.3 mi
- NAJamaica Village SchoolGrades: PK-5Distance: 6.5 mi

Get pre-qualified for a loan
At Zillow Home Loans, we can pre-qualify you in as little as 5 minutes with no impact to your credit score.An equal housing lender. NMLS #10287.


