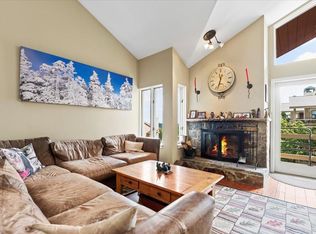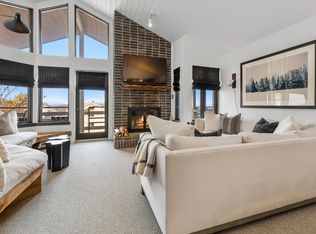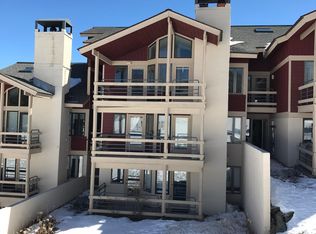Closed
Listed by:
Robin Apps,
Four Seasons Sotheby's Int'l Realty 802-297-8000,
Margaret McMahon,
Four Seasons Sotheby's Int'l Realty
Bought with: Stratton Real Estate
$765,000
790 Stratton Mountain Access Road #3415, Stratton, VT 05155
3beds
1,311sqft
Condominium, Townhouse
Built in 1983
-- sqft lot
$766,000 Zestimate®
$584/sqft
$2,841 Estimated rent
Home value
$766,000
$490,000 - $1.19M
$2,841/mo
Zestimate® history
Loading...
Owner options
Explore your selling options
What's special
True Ski-in/Ski-out Bliss Awaits! This rare corner, end-unit condo offers the ultimate convenience of slope-side living. Stairs to two chairlifts (Tamarack and Villager) are right outside the door. This 3-bedroom, 2-bathroom condo is truly turnkey. The recently renovated kitchen and bathrooms feature granite countertops and stainless steel appliances. Unwind by the wood-burning fireplace in the living room or step outside to the spacious deck for a morning coffee surrounded by mountain views and double wall construction ensures privacy. Apres-Ski Anyone? The building offers a ski locker room to store your gear, an elevator for easy access, and paved, gated private parking. Once you park, you can leave your car behind all weekend. The village is just a short walk away, offering shopping and dining, or head to the sports center with tennis courts, a pool, workout facilities, and yoga classes. Peace of Mind Included: This well-managed association boasts reasonable fees, has Stratton Security and a caretaker on duty 7 days a week making this the perfect ski getaway or year-round residence.
Zillow last checked: 8 hours ago
Listing updated: January 23, 2025 at 11:44am
Listed by:
Robin Apps,
Four Seasons Sotheby's Int'l Realty 802-297-8000,
Margaret McMahon,
Four Seasons Sotheby's Int'l Realty
Bought with:
Edwin J Kevil
Stratton Real Estate
Source: PrimeMLS,MLS#: 4999947
Facts & features
Interior
Bedrooms & bathrooms
- Bedrooms: 3
- Bathrooms: 2
- Full bathrooms: 2
Heating
- Oil, Baseboard, Hot Water
Cooling
- None
Appliances
- Included: Dishwasher, Dryer, Electric Range, Washer
- Laundry: 1st Floor Laundry
Features
- Ceiling Fan(s), Dining Area, Elevator, Living/Dining, Primary BR w/ BA, Natural Light, Common Heating/Cooling
- Flooring: Carpet, Ceramic Tile, Laminate
- Windows: Drapes, Double Pane Windows
- Has basement: No
- Has fireplace: Yes
- Fireplace features: Wood Burning
- Furnished: Yes
Interior area
- Total structure area: 1,311
- Total interior livable area: 1,311 sqft
- Finished area above ground: 1,311
- Finished area below ground: 0
Property
Parking
- Total spaces: 2
- Parking features: Gated, Paved, On Site, Parking Spaces 2, Permit Required
Features
- Levels: 4+
- Stories: 4
- Exterior features: Balcony, Deck
- Has view: Yes
- View description: Mountain(s)
Lot
- Features: Condo Development, Sidewalks, Ski Area, Ski Trailside, Trail/Near Trail, Views, Mountain, Near Golf Course, Near Skiing
Details
- Zoning description: residential
- Other equipment: Sprinkler System
Construction
Type & style
- Home type: Townhouse
- Property subtype: Condominium, Townhouse
Materials
- Stucco Exterior
- Foundation: Concrete
- Roof: Asphalt Shingle
Condition
- New construction: No
- Year built: 1983
Utilities & green energy
- Electric: Circuit Breakers
- Sewer: Public Sewer
- Utilities for property: Cable at Site, Phone Available
Community & neighborhood
Security
- Security features: Carbon Monoxide Detector(s), Smoke Detector(s), Hardwired Smoke Detector
Location
- Region: South Londonderry
- Subdivision: Village Watch
HOA & financial
Other financial information
- Additional fee information: Fee: $2695.91
Other
Other facts
- Road surface type: Paved
Price history
| Date | Event | Price |
|---|---|---|
| 1/23/2025 | Sold | $765,000-4.3%$584/sqft |
Source: | ||
| 12/5/2024 | Price change | $799,000-5.9%$609/sqft |
Source: | ||
| 6/11/2024 | Listed for sale | $849,000$648/sqft |
Source: | ||
Public tax history
Tax history is unavailable.
Neighborhood: 05155
Nearby schools
GreatSchools rating
- 4/10Manchester Elementary/Middle SchoolGrades: PK-8Distance: 8.9 mi
- NABurr & Burton AcademyGrades: 9-12Distance: 9.3 mi
- NAJamaica Village SchoolGrades: PK-5Distance: 6.5 mi
Schools provided by the listing agent
- District: Stratton School District
Source: PrimeMLS. This data may not be complete. We recommend contacting the local school district to confirm school assignments for this home.

Get pre-qualified for a loan
At Zillow Home Loans, we can pre-qualify you in as little as 5 minutes with no impact to your credit score.An equal housing lender. NMLS #10287.


