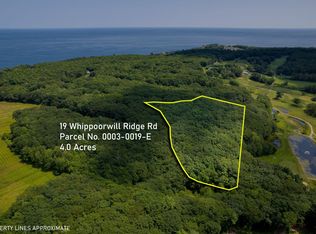Walking distance to Ogunquit....steps to Perkins Cove, Ocean & OMAA. This Stunning home offers the ultimate in privacy, located on .99 meticulously landscaped acres, surrounded by over 50 acres of untouched Land trust & undeveloped Maine woodlands, yet a short stroll to all that is Ogunquit & Southern Maine. No surface has been left untouched! Renovated top-to-Bottom in 2020 and ready for its new Owners. Lovingly restored to its former glory with all of today's modern expectations, while maintaining the charm and architecture of yesteryear. Upon entering you are greeted by a grand staircase with formal dining room on one side and formal living room on the other, perfect for welcoming and entertaining all guests. A stunning modern kitchen leads into a 20 x 40 ft great room and banks of large windows and French doors overlooking the rear yard, gardens, pond & waterfall. Large New Screen porch, full bath & guest bedroom make for easy 1st floor living. The 2nd level features a 2nd bedroom, Office or additional bedroom, Full bath, Laundry and an gorgeous Primary Bedroom with en-suite bath, dual closets, & sitting area. The 3rd level has been created to house all additional guests or a studio, spanning over 600 ft, this space is its own home with multiple sleeping area, spacious living room, large bathroom....abundant light from 4 large skylights and windows offering views in every direction. Complete with full basement, 2nd laundry, oversized detached 2 car garage, 2 fireplaces, central AC and too many extras to list.....790 Shore Road has it all...ample space & flexible rooms are sure to meet all needs and then some!
This property is off market, which means it's not currently listed for sale or rent on Zillow. This may be different from what's available on other websites or public sources.

