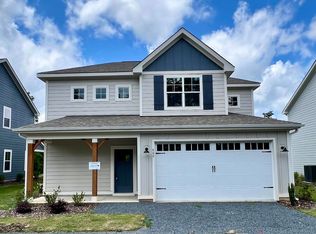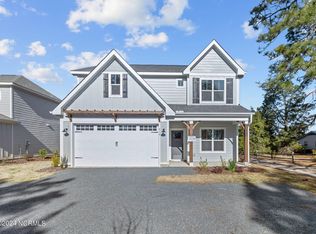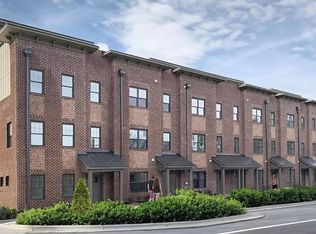Sold for $499,900
$499,900
790 Sheldon Road, Southern Pines, NC 28387
3beds
1,857sqft
Single Family Residence
Built in 2023
0.31 Acres Lot
$528,500 Zestimate®
$269/sqft
$2,149 Estimated rent
Home value
$528,500
$492,000 - $571,000
$2,149/mo
Zestimate® history
Loading...
Owner options
Explore your selling options
What's special
**Builder offering a $20,000 use as you choose incentive**
Welcome to Sheldon Rd. Located just minutes away from Downtown Southern Pines while offering scenic views of horse pasture from your from your own front porch. No HOA!!
The Hamel is an attractive craftsman-style open floorplan home. The main floor displays a spacious family room, a large modern kitchen with beautiful quartz countertops and a sizable island that also doubles as additional casual dining space. Off the family room is a rear covered porch which offers serene views of the fully sodded back yard. Other lower-level features include a half bathroom, a generous kitchen pantry with, two closets, and a drop zone.
On the upper-level you will find an open loft leading into an expansive owner's suite boasting a bathroom with framed mirrors, dual sinks, a tiled walk-in-shower with frameless door, and a generous walk-in-closet. Other upper-level features include two additional bedrooms with a shared jack-in-jill bathroom, a laundry room, and a linen closet.
Zillow last checked: 8 hours ago
Listing updated: February 20, 2025 at 05:10am
Listed by:
Ashley Paxton 910-583-6777,
Ascot Realty Inc.
Bought with:
Crystal Pate, 318043
Carolina Summit Group, LLC
Kristyn Gavazzi, 323158
Carolina Summit Group, LLC
Source: Hive MLS,MLS#: 100433120 Originating MLS: Mid Carolina Regional MLS
Originating MLS: Mid Carolina Regional MLS
Facts & features
Interior
Bedrooms & bathrooms
- Bedrooms: 3
- Bathrooms: 3
- Full bathrooms: 2
- 1/2 bathrooms: 1
Primary bedroom
- Level: Second
- Dimensions: 12 x 14.75
Bedroom 2
- Level: Second
- Dimensions: 12.33 x 12.83
Bedroom 3
- Level: Second
- Dimensions: 9.75 x 11.42
Dining room
- Level: First
- Dimensions: 12.33 x 9.58
Living room
- Level: First
- Dimensions: 16.9 x 15.33
Heating
- Fireplace Insert, Heat Pump, Electric
Cooling
- Central Air, Heat Pump
Appliances
- Laundry: Laundry Room
Features
- Walk-in Closet(s), High Ceilings, Entrance Foyer, Mud Room, Kitchen Island, Pantry, Walk-in Shower, Walk-In Closet(s)
- Basement: None
- Attic: None
Interior area
- Total structure area: 1,857
- Total interior livable area: 1,857 sqft
Property
Parking
- Total spaces: 2
- Parking features: Garage Faces Front, Gravel, Concrete, Off Street
- Uncovered spaces: 2
Features
- Levels: Two
- Stories: 2
- Patio & porch: Covered, Patio, Porch
- Exterior features: None
- Fencing: None
Lot
- Size: 0.31 Acres
- Dimensions: 50 x 264 x 50 x 264
Details
- Parcel number: Lot 1b 20231014
- Zoning: Southern Pines
- Special conditions: Standard
Construction
Type & style
- Home type: SingleFamily
- Property subtype: Single Family Residence
Materials
- Fiber Cement
- Foundation: Slab
- Roof: Architectural Shingle
Condition
- New construction: Yes
- Year built: 2023
Details
- Warranty included: Yes
Utilities & green energy
- Sewer: Septic Tank
- Water: Public
- Utilities for property: Water Available
Green energy
- Green verification: None
Community & neighborhood
Location
- Region: Southern Pines
- Subdivision: Southern Pines
Other
Other facts
- Listing agreement: Exclusive Right To Sell
- Listing terms: Cash,Conventional,FHA,USDA Loan,VA Loan
Price history
| Date | Event | Price |
|---|---|---|
| 10/7/2024 | Listing removed | $523,000+4.6%$282/sqft |
Source: The Ascot Corporation Report a problem | ||
| 6/28/2024 | Sold | $499,900-4.4%$269/sqft |
Source: | ||
| 5/21/2024 | Pending sale | $523,000+4.6%$282/sqft |
Source: The Ascot Corporation Report a problem | ||
| 5/17/2024 | Contingent | $499,900$269/sqft |
Source: | ||
| 5/6/2024 | Pending sale | $499,900$269/sqft |
Source: | ||
Public tax history
| Year | Property taxes | Tax assessment |
|---|---|---|
| 2024 | $2,290 | $526,360 |
Find assessor info on the county website
Neighborhood: 28387
Nearby schools
GreatSchools rating
- 7/10McDeeds Creek ElementaryGrades: K-5Distance: 2.1 mi
- 6/10Crain's Creek Middle SchoolGrades: 6-8Distance: 7.8 mi
- 5/10Pinecrest High SchoolGrades: 9-12Distance: 3.7 mi
Schools provided by the listing agent
- Elementary: McDeeds Creek Elementary
- Middle: Crain's Creek Middle
- High: Pinecrest High
Source: Hive MLS. This data may not be complete. We recommend contacting the local school district to confirm school assignments for this home.
Get pre-qualified for a loan
At Zillow Home Loans, we can pre-qualify you in as little as 5 minutes with no impact to your credit score.An equal housing lender. NMLS #10287.
Sell for more on Zillow
Get a Zillow Showcase℠ listing at no additional cost and you could sell for .
$528,500
2% more+$10,570
With Zillow Showcase(estimated)$539,070


