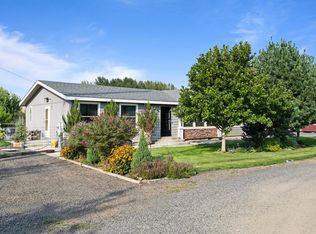Wow! Extraordinary find just 7 min from downtown Pendleton. Love the country life and want space for animals? Here's 5.8 acres with water rights. There's a 3 bed 2 bath home, workshop, tool shed, hay area and an amazing insulated building for your private events/sanctuary. There's even income. Enjoy the wild life, have horses, goats, and more. Way too much to show/tell without seeing it in person! Home warranty included. Broker owned.
This property is off market, which means it's not currently listed for sale or rent on Zillow. This may be different from what's available on other websites or public sources.
