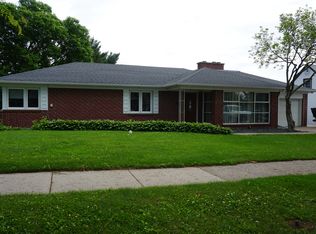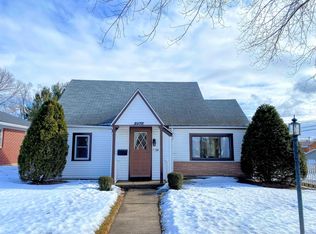Well maintained charming 3 bedroom, 2 bath home with attached garage. If you've been looking for that home filled with character and charm with modern updates, you've found it! This home is well cared for, clean and ready to move in with hardwood floors throughout, you have to see to appreciate. Laundry on the main level along with a mud room, inviting sun room and gorgeous gas fireplace. Mature trees and beautiful landscaping complement the deck overlooking the large backyard. Full size dry unfinished basement with lots of posibilities. New ceramic tiling in kitchen area and all appliances stay. Seamless gutters have just been added, new furnace and new water heater.
This property is off market, which means it's not currently listed for sale or rent on Zillow. This may be different from what's available on other websites or public sources.

