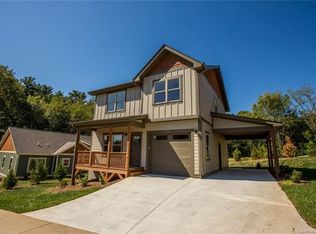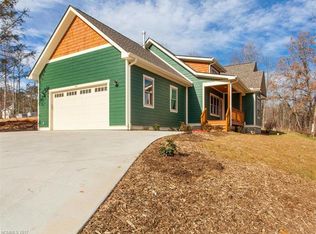Price Drastically Improved! Almost new home, ready to move in. Perfectly maintained condition with nice landscaping in place. Bright, open floor plan with Master on Main, one level living. Oversized garage with walk in to kitchen. Hardwood floors, vaulted ceilings in great room and one bedroom/office, granite countertops, stainless appliances, fireplace, walk in closet, custom tiled surround showers, covered entry, back deck for entertaining, easy low maintenance. Nice, pet friendly, small community of similar homes and county taxes. In the owner's words...Just minutes from the Parkway, V.A Hospital and Downtown, with a variety of restaurants and shopping, this is the perfect location. A lovely sunrise and breathtaking sunset are routinely scheduled for your pleasure. Gentle cattle with their sweet voices and curiosity, entertain you briefly while their calves frolic. The neighbors are the best that you will find anywhere. Dinners, outings, and cocktails are always welcomed events.
This property is off market, which means it's not currently listed for sale or rent on Zillow. This may be different from what's available on other websites or public sources.


