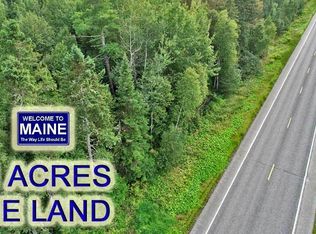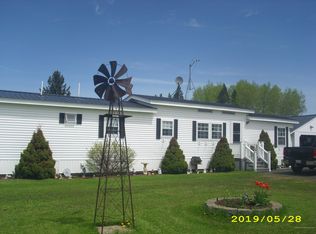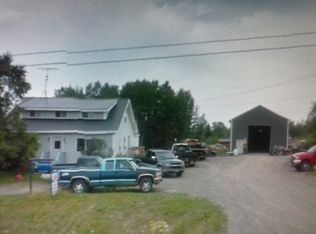Closed
$85,000
790 Presque Isle Road Road, Ashland, ME 04732
3beds
1,008sqft
Mobile Home
Built in 1981
2 Acres Lot
$75,000 Zestimate®
$84/sqft
$1,044 Estimated rent
Home value
$75,000
$58,000 - $94,000
$1,044/mo
Zestimate® history
Loading...
Owner options
Explore your selling options
What's special
This well-kept and updated 3-bedroom 1 bath home is located in the town of Ashland, close to recreational trails and the North Maine Woods. The 2 acres of wooded property give you the feeling of being rural while still being close to shopping and restaurants. While this property would be perfect for employees of both the Irving and Maibec Mills it would also be a perfect spot for outdoor enthusiasts to be close to all the activities available in Aroostook County. The newly constructed 1 car garage would be an awesome place to store snow sleds and other outdoor equipment. This is your chance to own a piece of Aroostook County and enjoy all the splendor our 4 seasons can offer. Call and set up a showing today!
Zillow last checked: 8 hours ago
Listing updated: January 13, 2025 at 07:08pm
Listed by:
Big Bear Real Estate Company
Bought with:
RE/MAX County
Source: Maine Listings,MLS#: 1554262
Facts & features
Interior
Bedrooms & bathrooms
- Bedrooms: 3
- Bathrooms: 1
- Full bathrooms: 1
Bedroom 1
- Level: First
Bedroom 2
- Level: First
Bedroom 3
- Level: First
Kitchen
- Level: First
Living room
- Level: First
Heating
- Forced Air
Cooling
- None
Appliances
- Included: Electric Range, Refrigerator
Features
- 1st Floor Bedroom, Bathtub, One-Floor Living, Pantry, Shower
- Flooring: Laminate
- Windows: Double Pane Windows
- Basement: None
- Has fireplace: No
Interior area
- Total structure area: 1,008
- Total interior livable area: 1,008 sqft
- Finished area above ground: 1,008
- Finished area below ground: 0
Property
Parking
- Total spaces: 1
- Parking features: Gravel, Paved, 5 - 10 Spaces, On Site, Detached
- Garage spaces: 1
Features
- Patio & porch: Deck
- Has view: Yes
- View description: Trees/Woods
Lot
- Size: 2 Acres
- Features: Near Town, Other, Level, Wooded
Details
- Additional structures: Outbuilding, Shed(s)
- Zoning: D
- Other equipment: Satellite Dish
Construction
Type & style
- Home type: MobileManufactured
- Architectural style: Other
- Property subtype: Mobile Home
Materials
- Mobile, Vinyl Siding
- Foundation: Gravel/Pad
- Roof: Pitched,Shingle
Condition
- Year built: 1981
Details
- Builder model: 1981
Utilities & green energy
- Electric: Circuit Breakers
- Sewer: Private Sewer
- Water: Private, Well
- Utilities for property: Utilities On
Green energy
- Energy efficient items: Water Heater
Community & neighborhood
Location
- Region: Ashland
Other
Other facts
- Body type: Single Wide
- Road surface type: Paved
Price history
| Date | Event | Price |
|---|---|---|
| 10/10/2024 | Listing removed | -- |
Source: Owner Report a problem | ||
| 7/24/2024 | Listed for sale | $95,000+11.8%$94/sqft |
Source: | ||
| 6/12/2023 | Sold | $85,000-6.6%$84/sqft |
Source: | ||
| 6/12/2023 | Pending sale | $91,000$90/sqft |
Source: | ||
| 4/7/2023 | Contingent | $91,000$90/sqft |
Source: | ||
Public tax history
Tax history is unavailable.
Neighborhood: 04732
Nearby schools
GreatSchools rating
- 8/10Ashland District SchoolGrades: PK-12Distance: 2.5 mi


