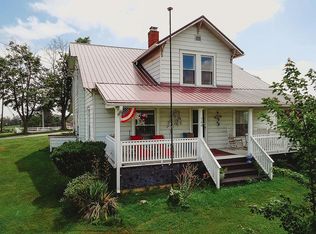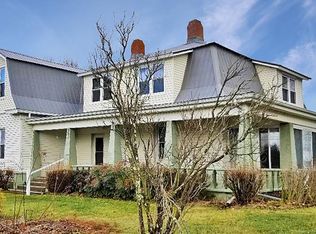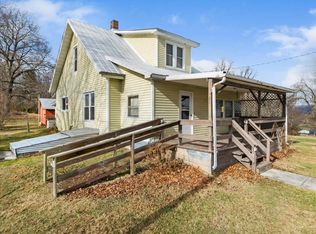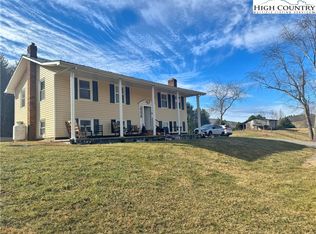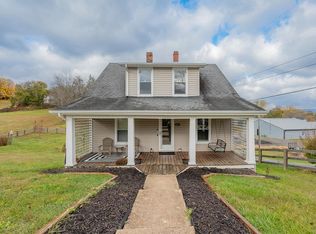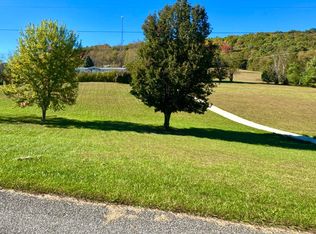Discover the essence of convenient rural living within the heart of Rural Retreat, VA. This 1970s brick ranch perfectly marries the charm of yesteryears with modern characteristics situated on an expansive 1.60 acre lot within the town limits. The recently updated kitchen is a focal point the home, including a conveniently located laundry area with recently purchased washer and dryer which convey with the home. One amazing attraction of this property extends beyond its interior comforts. Step outside to explore the rest where opportunities for relaxation and recreational abound. Whether you envision a tranquil retreat surrounded by nature or dream of expansive gardens and outdoor entertainment opportunities are endless on this generous lot. Convenience meets serenity with this property's unbeatable location. Enjoy the best of both worlds with easy access to Interstate 81 less than a mile away, granting effortless travel to nearby shopping centers, restaurants, and medical facilities.
For sale
$259,000
790 N Main St, Rural Retreat, VA 24368
3beds
1,400sqft
Est.:
Single Family Residence
Built in 1970
1.6 Acres Lot
$-- Zestimate®
$185/sqft
$-- HOA
What's special
- 661 days |
- 232 |
- 3 |
Zillow last checked: 8 hours ago
Listing updated: November 04, 2025 at 08:35pm
Listed by:
Sherry Long 276-620-6333,
KW Wytheville
Source: SWVAR,MLS#: 93537
Tour with a local agent
Facts & features
Interior
Bedrooms & bathrooms
- Bedrooms: 3
- Bathrooms: 2
- Full bathrooms: 2
- Main level bathrooms: 2
- Main level bedrooms: 3
Rooms
- Room types: Basement
Primary bedroom
- Level: Main
Bedroom 2
- Level: Main
Bedroom 3
- Level: Main
Bathroom
- Level: Main
Bathroom 2
- Level: Main
Dining room
- Level: Main
Kitchen
- Level: Main
Living room
- Level: Main
Basement
- Area: 1400
Heating
- Ceiling
Cooling
- None
Appliances
- Included: Dryer, Range, Refrigerator, Washer, Electric Water Heater
- Laundry: Main Level
Features
- Ceiling Fan(s), Paneling
- Flooring: Laminate, Vinyl
- Windows: Bay Window(s), Insulated Windows, Tilt Window(s), Vinyl
- Basement: Unfinished
- Has fireplace: No
- Fireplace features: None
Interior area
- Total structure area: 2,800
- Total interior livable area: 1,400 sqft
- Finished area above ground: 1,400
- Finished area below ground: 1,400
Video & virtual tour
Property
Parking
- Total spaces: 1
- Parking features: Attached Carport, Drive Under, Gravel, Driveway, RV Access/Parking
- Garage spaces: 1
- Has carport: Yes
Features
- Stories: 1
- Patio & porch: Porch
- Exterior features: Lighting
- Has view: Yes
- Water view: None
- Waterfront features: None
Lot
- Size: 1.6 Acres
- Features: Level, Rolling Slope, Views
Details
- Parcel number: 05102600000007B
- Zoning: RES
Construction
Type & style
- Home type: SingleFamily
- Architectural style: Ranch
- Property subtype: Single Family Residence
Materials
- Brick, Dry Wall
- Foundation: Brick/Mortar, Concrete Perimeter
- Roof: Shingle
Condition
- Year built: 1970
Utilities & green energy
- Sewer: Public Sewer
- Water: Public
- Utilities for property: Natural Gas Not Available
Community & HOA
HOA
- Has HOA: No
- Services included: None
Location
- Region: Rural Retreat
Financial & listing details
- Price per square foot: $185/sqft
- Tax assessed value: $155,400
- Annual tax amount: $1,152
- Date on market: 5/1/2024
- Road surface type: Paved
Estimated market value
Not available
Estimated sales range
Not available
Not available
Price history
Price history
| Date | Event | Price |
|---|---|---|
| 7/30/2025 | Price change | $259,000-3.7%$185/sqft |
Source: | ||
| 4/16/2025 | Price change | $269,000-3.6%$192/sqft |
Source: | ||
| 5/1/2024 | Listed for sale | $279,000+137.6%$199/sqft |
Source: | ||
| 7/13/2006 | Sold | $117,400$84/sqft |
Source: Agent Provided Report a problem | ||
Public tax history
Public tax history
| Year | Property taxes | Tax assessment |
|---|---|---|
| 2024 | $793 | $155,400 |
| 2023 | $793 | $155,400 |
| 2022 | $793 +19.9% | $155,400 +27% |
| 2021 | $661 | $122,400 |
| 2020 | $661 | $122,400 |
| 2019 | $661 | $122,400 |
| 2018 | -- | $122,400 |
| 2017 | -- | -- |
| 2016 | -- | -- |
| 2015 | -- | -- |
| 2014 | -- | -- |
| 2012 | -- | -- |
| 2010 | -- | -- |
Find assessor info on the county website
BuyAbility℠ payment
Est. payment
$1,328/mo
Principal & interest
$1222
Property taxes
$106
Climate risks
Neighborhood: 24368
Nearby schools
GreatSchools rating
- 8/10Rural Retreat Elementary SchoolGrades: PK-5Distance: 1.5 mi
- 7/10Rural Retreat Middle SchoolGrades: 6-8Distance: 0.6 mi
- 9/10Rural Retreat High SchoolGrades: 9-12Distance: 0.6 mi
Schools provided by the listing agent
- Elementary: Rural Retreat
- Middle: Rural Retreat
- High: Rural Retreat
Source: SWVAR. This data may not be complete. We recommend contacting the local school district to confirm school assignments for this home.
