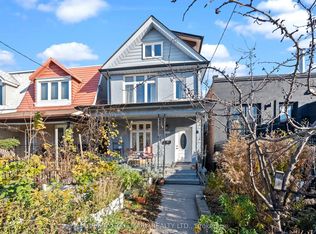Nestled on a picturesque, tree-lined street in Seaton Village, in the Annex, this enchanting Victorian beauty blends historic charm with contemporary comfort offering an extraordinary opportunity to call one of Toronto's most sought-after neighbourhoods home. Step inside and discover a spacious open-concept main floor where natural light pours through soaring Victorian windows into the Lr & Dr. The heart of the home is a thoughtfully renovated, full-sized eat-in kitchen perfect for family meals or entertaining with a seamless walk-out to a sun-soaked deck and an expansive, leafy backyard complete with an impressive custom treehouse. Upstairs, the second and third floors feature three generous bedrooms on the second floor, each equipped with ductless cooling, and a beautifully updated 4-piece bath. The third floor offers versatility as a fourth bedroom, private retreat, or inspiring work-from-home space, enhanced by a skylight and charming dormer window. The professionally finished basement is a true standout: high ceilings, radiant heated floors, and a serene private bedroom suite used by the owners as an optional primary. A stylish modern bathroom, cozy family room, abundant storage, and laundry complete this impressive lower level. Perfectly positioned just steps to Palmerston Avenue P.S., Karma Co-Op Grocery, Summerhill Market, Bloor subway, Vermont Square Park, community centres, and the vibrant shops and restaurants of the Annex, this home offers the ideal balance of urban connectivity and residential calm. It doesn't get better than this. Property backs on to laneway, but used as extra long backyard, parking is by city permit on the street. Available furnishings optional, refer to feature sheet and Listing Agent for details.
House for rent
C$7,200/mo
790 Markham St, Toronto, ON M6G 2M5
5beds
Price may not include required fees and charges.
Singlefamily
Available now
-- Pets
Wall unit
Ensuite laundry
1 Parking space parking
Natural gas, radiant
What's special
Tree-lined streetVictorian windowsOpen-concept main floorFull-sized eat-in kitchenSun-soaked deckExpansive leafy backyardImpressive custom treehouse
- 4 days
- on Zillow |
- -- |
- -- |
Travel times
Start saving for your dream home
Consider a first-time homebuyer savings account designed to grow your down payment with up to a 6% match & 4.15% APY.
Facts & features
Interior
Bedrooms & bathrooms
- Bedrooms: 5
- Bathrooms: 3
- Full bathrooms: 3
Heating
- Natural Gas, Radiant
Cooling
- Wall Unit
Appliances
- Laundry: Ensuite
Features
- Contact manager
- Has basement: Yes
Property
Parking
- Total spaces: 1
- Details: Contact manager
Features
- Exterior features: Contact manager
Construction
Type & style
- Home type: SingleFamily
- Property subtype: SingleFamily
Community & HOA
Location
- Region: Toronto
Financial & listing details
- Lease term: Contact For Details
Price history
Price history is unavailable.
![[object Object]](https://photos.zillowstatic.com/fp/495d42896df1df292fa5aeecefca0c66-p_i.jpg)
