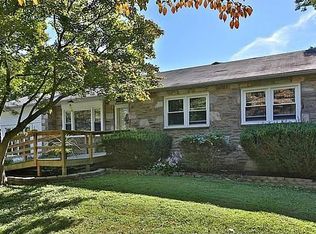You won't be disappointed with this beautiful, brick 3 bedroom, 2 & 1/2 bath ranch with attached over-sized 2 car garage on a gorgeous corner lot on a quiet street in sought the much sought after Casey Heights neighborhood. This home has great curb appeal with a front courtyard, professional landscaping, concrete walkway and covered front patio, perfect to relax and enjoy those summer evenings. Enter into the spacious living room with hardwood floors, stacked stone wood burning fireplace, crown molding and large picture window; formal dining room with hardwood floors and crown molding; updated kitchen with maple wood cabinets, Corian counter tops, tile back-splash, separate area with double pantry and counter seating, perfect for breakfast or a quick bite. There is a huge, convenient mud room off the garage; remodeled 1/2 bath with vanity sink and a good sized laundry room with utility sink. On the other side of this lovely home you'll find the spacious master bedroom with hardwood floors, ceiling fan, double and single windows and access to the courtyard; remodeled master bath with vanity sink, large walk-in shower and tile floor; second bedroom with hardwood floors, large closet and double window; third bedroom with hardwood floors, ceiling fan and double and single windows; beautifully remodeled huge hall bath with over-sized double vanity sink, custom tile tub/shower, tile floor and linen closet; 2 hall linen closets and a large walk-in cedar closet Additional features; fully finished basement with propane gas fireplace; brand new roof (May 2019), all newer replacement windows, central air, garage door with electric opener and key code access, convenient location to shopping, restaurants and train station with easy access to both County Line and Street roads and so much more!! Make your appointment today!! 2019-08-02
This property is off market, which means it's not currently listed for sale or rent on Zillow. This may be different from what's available on other websites or public sources.

